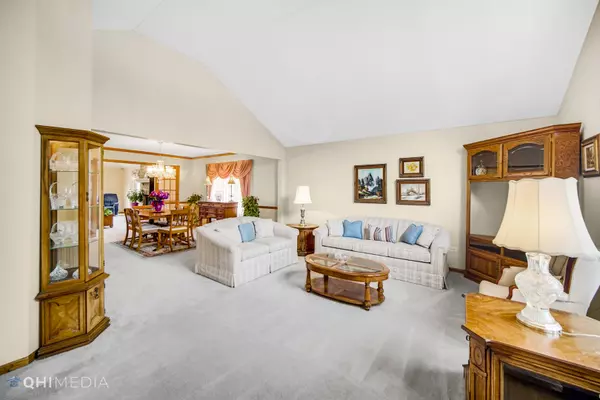$405,000
$419,000
3.3%For more information regarding the value of a property, please contact us for a free consultation.
3 Beds
3.5 Baths
2,225 SqFt
SOLD DATE : 05/02/2023
Key Details
Sold Price $405,000
Property Type Single Family Home
Sub Type Detached Single
Listing Status Sold
Purchase Type For Sale
Square Footage 2,225 sqft
Price per Sqft $182
Subdivision Harvest Glen
MLS Listing ID 11729813
Sold Date 05/02/23
Style Step Ranch
Bedrooms 3
Full Baths 3
Half Baths 1
HOA Fees $16/ann
Year Built 2000
Annual Tax Amount $8,645
Tax Year 2021
Lot Size 0.300 Acres
Lot Dimensions 100X131
Property Description
GREAT OPPORTUNITY!! Rarely Available 3 Step Custom Built Split-Level located in North Plainfield desirable Harvest Glen Subdivision. Well cared for! Original owner! Features great open floor plan with 9ft ceils and vaulted ceilings in LR & FR. Sky Light in Kitchen. This lovely home offers 3 spacious bedrooms, 3.5 bath & Finished partial Basement with extra storage... Beautiful glass paned French door entry to your Family room. Brick Gas Start Fireplace. Eat-in kitchen with all the extras, Including Beautiful Oak cabinetry with work desk area, accent glass doors, Convection Double Oven, Bosch D/W., 5 Burner cook top with retractable lighted hood vet, Hardwood floors, and peninsula island. Sky light and vaulted ceilings! Plus, Separate Table area. Once you view the first floor, just up 3 steps will lead you to all the bedrooms. Primary bedroom is spacious with a large walk-in closet, chandelier lighting, ensuite bath with jet tub & separate walk-in shower. Two nice additional bedrooms with ample closet space. Patio off the kitchen with a remote "Sun Setter" Awning. Enjoy your finished basement /Entertaining Room with full bath and Bose surround system and TV! Unlimited Possibilities for you! All appliances & window treatment will remain. Can lighting throughout the home, Sprinkler Systm, Roof-5 years new, furnace 2020. Leaving 2-bedroom tv's and wall bracket. Excluding family room tv and bracket. This home boast of quality that is MOVE-IN ready. Close to schools, shopping and expressways. This home has audio & video security.
Location
State IL
County Will
Area Plainfield
Rooms
Basement Partial
Interior
Interior Features Vaulted/Cathedral Ceilings, Skylight(s), Hardwood Floors, First Floor Laundry, Open Floorplan, Some Carpeting, Drapes/Blinds
Heating Natural Gas, Forced Air
Cooling Central Air
Fireplaces Number 1
Fireplaces Type Wood Burning, Gas Starter
Equipment TV-Cable, Sump Pump, Sprinkler-Lawn
Fireplace Y
Appliance Double Oven, Dishwasher, Refrigerator, Washer, Dryer, Disposal, Cooktop, Built-In Oven, Range Hood
Laundry Gas Dryer Hookup, Sink
Exterior
Exterior Feature Patio, Storms/Screens
Parking Features Attached
Garage Spaces 2.0
Community Features Curbs, Sidewalks, Street Lights, Street Paved
Building
Lot Description Corner Lot, Fenced Yard
Sewer Public Sewer
Water Lake Michigan
New Construction false
Schools
Elementary Schools Walkers Grove Elementary School
Middle Schools Ira Jones Middle School
High Schools Plainfield North High School
School District 202 , 202, 202
Others
HOA Fee Include None
Ownership Fee Simple w/ HO Assn.
Special Listing Condition Home Warranty
Read Less Info
Want to know what your home might be worth? Contact us for a FREE valuation!

Our team is ready to help you sell your home for the highest possible price ASAP

© 2024 Listings courtesy of MRED as distributed by MLS GRID. All Rights Reserved.
Bought with Joseph Frieders • Swanson Real Estate
GET MORE INFORMATION
REALTOR®






