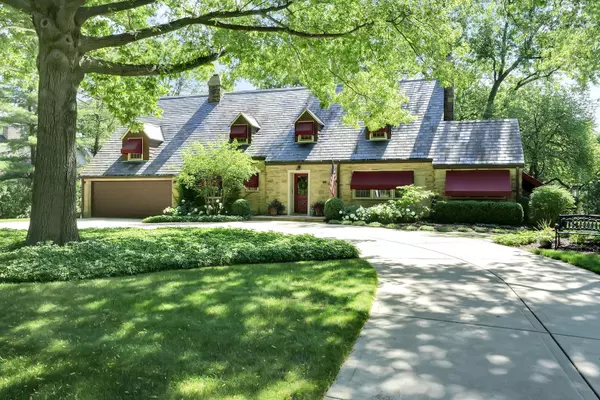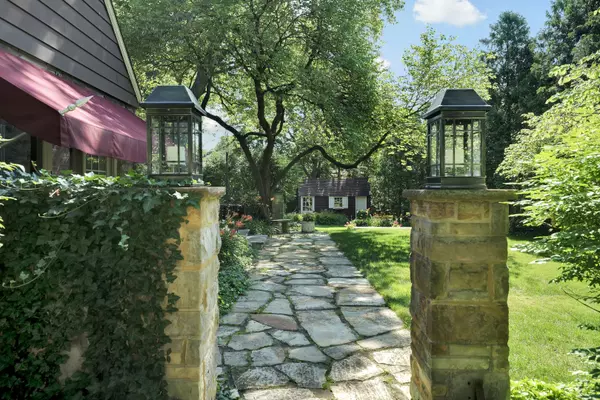$555,000
$565,000
1.8%For more information regarding the value of a property, please contact us for a free consultation.
4 Beds
3 Baths
4,462 SqFt
SOLD DATE : 05/04/2023
Key Details
Sold Price $555,000
Property Type Single Family Home
Sub Type Detached Single
Listing Status Sold
Purchase Type For Sale
Square Footage 4,462 sqft
Price per Sqft $124
Subdivision Flossmoor Estates
MLS Listing ID 11463498
Sold Date 05/04/23
Style Cape Cod
Bedrooms 4
Full Baths 2
Half Baths 2
Year Built 1941
Annual Tax Amount $17,934
Tax Year 2021
Lot Dimensions 180 X 133
Property Description
Prepare to fall in love with this exceptional Cape Cod home in the premier neighborhood of Flossmoor Estates - within walking distance of Metra and historic downtown Flossmoor. Steeped in tradition with a perfect blend of the old and new, this beautifully maintained home has so much to offer. The main level features a formal living room, and formal dining room with silk fabric walls and coach lamps original to the home. The kitchen has quartz countertops on cherry wood cabinets and includes high-end appliances. The family room was added to the home in 1989 and boasts a vaulted ceiling, fireplace and loft. The study is right off the foyer with parquet flooring and walnut paneled walls. The former screened porch was remodeled in 2017, replacing the screens with windows and doors and raising the ceiling. The upper level houses 4 generous bedrooms and 2 full baths, including the exquisitely remodeled master bath. In the basement of the home you'll find a Media Room, Rec Room, half bath, finished storage room, and unfinished storage/work room. An outstanding feature of this property is the landscaped grounds that are meticulously kept by the homeowners, enhancing the curb appeal and providing a welcome retreat in the private back yard. This home was featured on the Flossmoor Service League House Walk in 2022!
Location
State IL
County Cook
Area Flossmoor
Rooms
Basement Full
Interior
Interior Features Vaulted/Cathedral Ceilings, Skylight(s), Hardwood Floors, Walk-In Closet(s)
Heating Steam
Cooling Central Air
Fireplaces Number 3
Fireplace Y
Appliance Double Oven, Dishwasher, Refrigerator, Washer, Dryer
Laundry Laundry Chute
Exterior
Exterior Feature Patio, Storms/Screens
Parking Features Attached
Garage Spaces 2.0
Community Features Curbs, Street Paved
Roof Type Slate
Building
Lot Description Mature Trees
Sewer Public Sewer
Water Lake Michigan
New Construction false
Schools
Elementary Schools Western Avenue Elementary School
Middle Schools Parker Junior High School
High Schools Homewood-Flossmoor High School
School District 161 , 161, 233
Others
HOA Fee Include None
Ownership Fee Simple
Special Listing Condition None
Read Less Info
Want to know what your home might be worth? Contact us for a FREE valuation!

Our team is ready to help you sell your home for the highest possible price ASAP

© 2024 Listings courtesy of MRED as distributed by MLS GRID. All Rights Reserved.
Bought with Gay Weaver • RE/MAX 10
GET MORE INFORMATION
REALTOR®






