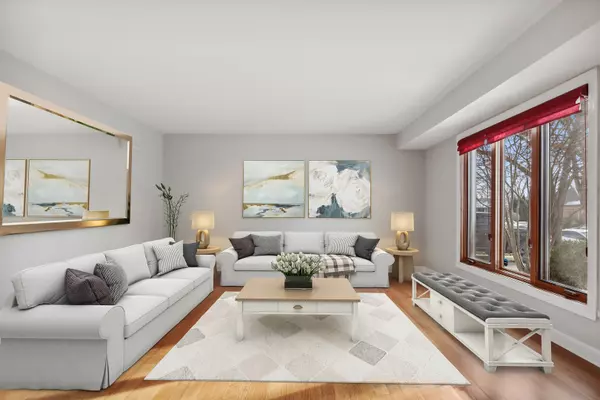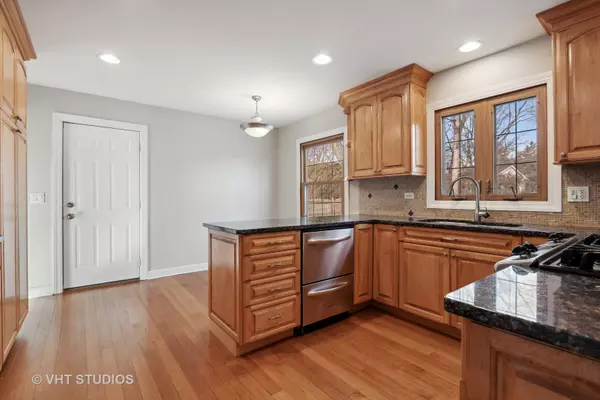$485,000
$495,000
2.0%For more information regarding the value of a property, please contact us for a free consultation.
4 Beds
3 Baths
2,200 SqFt
SOLD DATE : 05/05/2023
Key Details
Sold Price $485,000
Property Type Single Family Home
Sub Type Detached Single
Listing Status Sold
Purchase Type For Sale
Square Footage 2,200 sqft
Price per Sqft $220
Subdivision Regency Estates
MLS Listing ID 11715864
Sold Date 05/05/23
Style Colonial
Bedrooms 4
Full Baths 2
Half Baths 2
Year Built 1973
Annual Tax Amount $10,145
Tax Year 2021
Lot Size 0.250 Acres
Lot Dimensions 86X132X80X132
Property Description
In a single word- WOW! Sophisticated and elegantly appointed, this incredible home truly has it all! Exquisitely designed with a neutral color palette, rich hardwood flooring, large windows and recessed lighting throughout, each room beckons you to sit and stay a while. The impressive kitchen showcases beautiful granite countertops, backsplash, 42" cabinets and all stainless steel appliances. Enjoy your morning coffee inside the sun-drenched eating area. The space opens effortlessly into the separate formal dining room. The perfect layout for entertaining! Endless living space in the bright living room and spacious family room that is adorned by a cozy fireplace. The TV and surround sound are staying with the home. A sliding glass door leads out to the expansive patio and enormous, fully-fenced backyard- a seamless blend of indoor and outdoor living space. The main level continues to impress with a lovely half bath. Next, make your way upstairs to find 4 generously sized bedrooms, including the master that boasts large windows, a ceiling fan, walk-in closet with organizers and a private en suite bathroom. The other bedrooms all have ceiling fans and large closets. There is a second full bathroom upstairs as well. The amazing finished basement has recessed lighting, a huge open REC room, game or exercise area, half bath, large storage area/workspace and laundry with a sink. The TV in the basement is also staying. This exceptional home is completed by an attached 2 car garage. Newer items include: furnace, air conditioner, interior paint and more! Beautifully and professionally landscaped. Ideally located near everything you could ever need. Just minutes from shopping, dining, entertainment, parks, playgrounds, trails, golf, the Metra, expressways, award winning schools and SO MUCH MORE! Meticulously maintained and the definition of move-in ready! This home will surely exceed all of your expectations!
Location
State IL
County Lake
Area Green Oaks / Libertyville
Rooms
Basement Full
Interior
Interior Features Hardwood Floors, Built-in Features, Walk-In Closet(s)
Heating Natural Gas, Forced Air
Cooling Central Air
Fireplaces Number 1
Fireplaces Type Gas Log
Equipment Humidifier, CO Detectors, Ceiling Fan(s), Sump Pump
Fireplace Y
Appliance Range, Microwave, Dishwasher, Refrigerator, Washer, Dryer, Disposal, Stainless Steel Appliance(s)
Laundry In Unit, Sink
Exterior
Exterior Feature Patio
Parking Features Attached
Garage Spaces 2.0
Community Features Sidewalks, Street Lights, Street Paved
Roof Type Asphalt
Building
Lot Description Fenced Yard, Landscaped
Sewer Public Sewer
Water Lake Michigan
New Construction false
Schools
Elementary Schools Copeland Manor Elementary School
Middle Schools Highland Middle School
High Schools Libertyville High School
School District 70 , 70, 128
Others
HOA Fee Include None
Ownership Fee Simple
Special Listing Condition Corporate Relo
Read Less Info
Want to know what your home might be worth? Contact us for a FREE valuation!

Our team is ready to help you sell your home for the highest possible price ASAP

© 2024 Listings courtesy of MRED as distributed by MLS GRID. All Rights Reserved.
Bought with Diane Christian • Coldwell Banker Realty
GET MORE INFORMATION

REALTOR®






