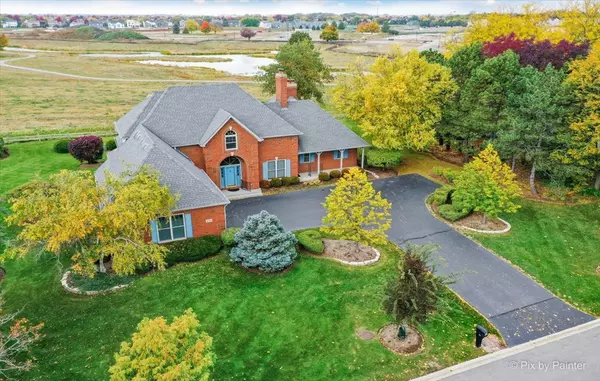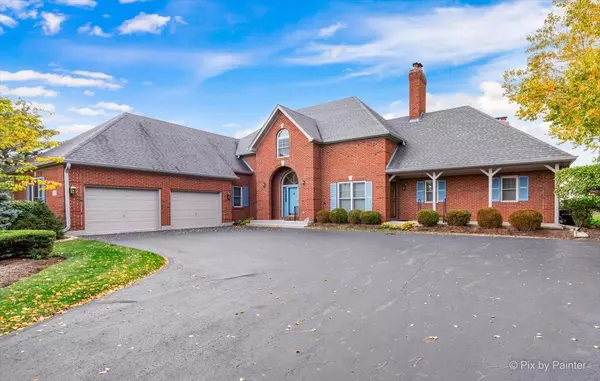$506,200
$525,000
3.6%For more information regarding the value of a property, please contact us for a free consultation.
3 Beds
2.5 Baths
3,046 SqFt
SOLD DATE : 05/05/2023
Key Details
Sold Price $506,200
Property Type Single Family Home
Sub Type Detached Single
Listing Status Sold
Purchase Type For Sale
Square Footage 3,046 sqft
Price per Sqft $166
Subdivision Terrace Hill
MLS Listing ID 11653260
Sold Date 05/05/23
Style Georgian
Bedrooms 3
Full Baths 2
Half Baths 1
Year Built 1989
Annual Tax Amount $11,081
Tax Year 2021
Lot Size 0.470 Acres
Lot Dimensions 147X140
Property Description
Stunning Custom-built home with country charm, situated on an oversized lot (almost ~1/2 acre) with some great recent updates! In the Huntley D-158 School District!!! NEWER: roof, mechanicals, windows, paint... The big ticket items are done $$$! As you pull in the driveway, the exterior brick and professional landscaping will catch your eye on this lovely estate home. Brand new light fixtures at the entry door welcome as you walk in the front door. Bright & airy, the main level has sparkling wood floors in the foyer, dining room & family room. Wood burning fireplace in the family room with 2-story ceilings give it the WOW factor! The kitchen was remodeled less than 6 years ago, has a large center island, stainless built-in appliances, tons of natural light, granite counters & skylight...and just off the kitchen is the SUNROOM with wonderful west VIEWS, arguably the best spot in the house!!! Take in the yard & open space behind you, as you'll get to watch many sunsets (they are gorgeous, I promise)! 1st floor owner's suite has vaulted ceilings, dual sided fireplace, and sitting room that faces west! Private bath with updated dual sink vanity. Seperate tub & shower. There are two bedrooms upstairs that have a Jack & Jill Bath. There's a small loft area, and unfinished space over the garage with door access (future playroom/game room?) Over 3000 sq ft of living space. 2 Fireplaces. Full basement is massive, it seems endless and so many opportunities to make it a great space.... Carpets and floors were JUST professionally cleaned after photos. This is an incredible opportunity and this home isn't cookie cutter one bit! All of this, located near all that you need - Boulder Ridge Golf & Country Club is across the road and offers 27 holes of championship golf. Algonquin Rd, Randall Rd, parks, shopping, restaurants, all very close by. Book an appt today to make this your own!
Location
State IL
County Mc Henry
Area Algonquin
Rooms
Basement Full
Interior
Interior Features Vaulted/Cathedral Ceilings, Skylight(s), Hardwood Floors, First Floor Bedroom, First Floor Laundry, First Floor Full Bath
Heating Natural Gas
Cooling Central Air
Fireplaces Number 2
Fireplaces Type Wood Burning
Fireplace Y
Exterior
Parking Features Attached
Garage Spaces 2.0
Building
Sewer Public Sewer
Water Public
New Construction false
Schools
Middle Schools Heineman Middle School
High Schools Huntley High School
School District 158 , 158, 158
Others
HOA Fee Include None
Ownership Fee Simple
Special Listing Condition None
Read Less Info
Want to know what your home might be worth? Contact us for a FREE valuation!

Our team is ready to help you sell your home for the highest possible price ASAP

© 2024 Listings courtesy of MRED as distributed by MLS GRID. All Rights Reserved.
Bought with Philip McAndrew • Kale Realty
GET MORE INFORMATION
REALTOR®






