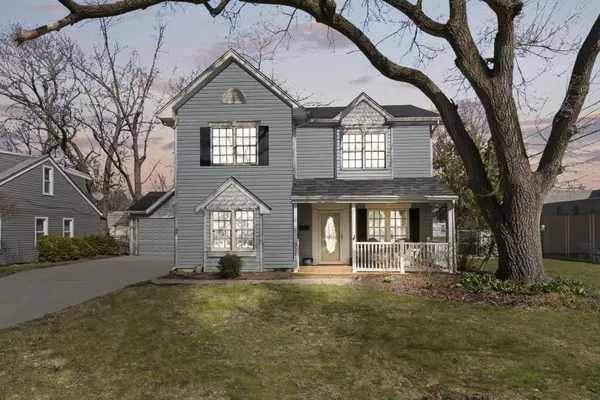$365,000
$349,900
4.3%For more information regarding the value of a property, please contact us for a free consultation.
4 Beds
2 Baths
2,359 SqFt
SOLD DATE : 05/12/2023
Key Details
Sold Price $365,000
Property Type Single Family Home
Sub Type Detached Single
Listing Status Sold
Purchase Type For Sale
Square Footage 2,359 sqft
Price per Sqft $154
Subdivision Lynwood
MLS Listing ID 11759134
Sold Date 05/12/23
Style Colonial
Bedrooms 4
Full Baths 2
Year Built 1941
Annual Tax Amount $5,148
Tax Year 2021
Lot Size 7,405 Sqft
Lot Dimensions 55X134.43
Property Description
Stunning central Oak Lawn showstopper. Prime location for this oversized two story home. Home was reimagined 25 years ago to a state of the art, well thought out floor plan. The inviting main level features a large living room with open staircase to the 2nd floor. Open flow floorplan through the main level. The office with French doors opens to the massive family room with vaulted ceiling overlooking the yard. Office has a closet. This family room is a perfect entertainment center for all family events. Family room has French doors to the deck & an additional heater/fireplace. Upgraded eat in Kitchen with stylish walnut colored, upgraded cabinets with granite countertops, hardwood floor, undermount upgraded sink & Travertine stone backsplash. Main level mud room with built in bench & a pantry. Large 2nd floor laundry room with countertop, cabinets, canned lights, newer flooring & a sink. Newer carpeting throughout. Dual HVAC systems. The 1st floor furnace-3yrs. 2nd fl. C/A is 4yrs. Newer light fixtures. All appliances are included. Fantastic backyard with a fire pit, 2 sheds, a privacy fenced yard and a large deck. Big attached finished 2.5 car garage with a garage heater, shop lights, floored attic storage and a party door to the yard. 3 second floor bedrooms with organizer closets. A nice master bedroom with cove molding & a ceiling fan. Pull down attic stairs. A 4th bedroom on the 1st floor. Most rooms freshly painted. 2 fully updated baths. Main level has new upgraded floor tile, new vanity & newer light plus hall linen closet. Hardwood tile foyer and walk in entry closet. Large second floor full bath with dual sinks, newer mirrors, lights & shower tile. 8yr old 50 gallon water tank. Cove moldings in LR. Crown moldings in kitchen & master bedroom. Whole house fan. Short walk to Harnew elementary school & Oak Lawn High School. Close to downtown Oak Lawn & commuter train access & village fests
Location
State IL
County Cook
Area Oak Lawn
Rooms
Basement None
Interior
Interior Features Vaulted/Cathedral Ceilings, Hardwood Floors, First Floor Bedroom, Second Floor Laundry, First Floor Full Bath, Built-in Features, Ceiling - 10 Foot, Beamed Ceilings, Open Floorplan, Some Window Treatmnt, Some Wood Floors, Granite Counters, Some Storm Doors, Some Wall-To-Wall Cp, Pantry
Heating Natural Gas, Forced Air
Cooling Central Air, Zoned, Electric
Equipment TV-Cable, CO Detectors, Ceiling Fan(s), Water Heater-Gas
Fireplace N
Appliance Range, Microwave, Dishwasher, Refrigerator, Washer, Dryer, Gas Oven
Laundry Gas Dryer Hookup, In Unit, Sink
Exterior
Exterior Feature Deck, Storms/Screens
Parking Features Attached
Garage Spaces 2.0
Community Features Park, Pool, Curbs, Sidewalks, Street Lights, Street Paved
Roof Type Asphalt
Building
Lot Description Fenced Yard
Sewer Public Sewer
Water Lake Michigan, Public
New Construction false
Schools
Elementary Schools Harnew Elementary School
Middle Schools Simmons Middle School
High Schools Oak Lawn Comm High School
School District 122 , 122, 229
Others
HOA Fee Include None
Ownership Fee Simple
Special Listing Condition None
Read Less Info
Want to know what your home might be worth? Contact us for a FREE valuation!

Our team is ready to help you sell your home for the highest possible price ASAP

© 2024 Listings courtesy of MRED as distributed by MLS GRID. All Rights Reserved.
Bought with Dalton Garcia • Realty of Chicago LLC
GET MORE INFORMATION
REALTOR®






