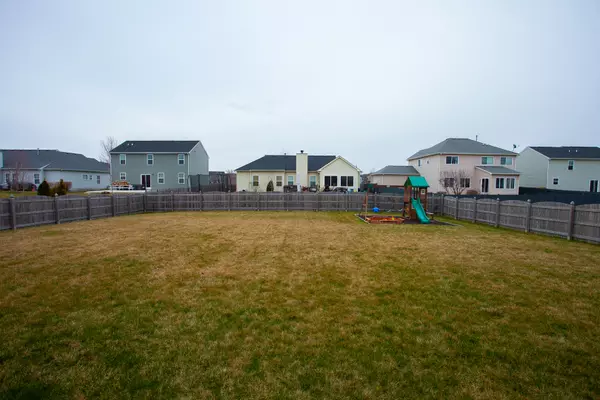$344,000
$338,000
1.8%For more information regarding the value of a property, please contact us for a free consultation.
4 Beds
2.5 Baths
1,950 SqFt
SOLD DATE : 05/12/2023
Key Details
Sold Price $344,000
Property Type Single Family Home
Sub Type Detached Single
Listing Status Sold
Purchase Type For Sale
Square Footage 1,950 sqft
Price per Sqft $176
Subdivision Caledonia
MLS Listing ID 11746351
Sold Date 05/12/23
Style Traditional
Bedrooms 4
Full Baths 2
Half Baths 1
HOA Fees $12/ann
Year Built 2019
Annual Tax Amount $7,283
Tax Year 2021
Lot Dimensions 73X140
Property Description
Welcome to your dream home in the highly sought-after Caledonia Subdivision in Yorkville! This stunning 4-year-old home boasts 4 bedrooms, 2.5 baths, a flex room, and an upstairs laundry, making it the perfect fit for any growing family. The deep-pour partial basement with a crawl provides ample storage space, ensuring that your home stays organized and clutter-free. The homes HVAC system has been meticulously maintained by the homeowner who is a professional HVAC technician. The open floor plan with a living room, kitchen, and dining area is perfect for entertaining guests and spending quality time with your loved ones. The neighborhood park is just a block away, providing the perfect spot for picnics, sports, and outdoor activities. Step outside to your own private oasis - the backyard is fully fenced and perfect for entertaining, grilling, or just relaxing in the sunshine. With easy access to shopping and Rt 88 just north on Rt 47, you'll be able to get where you need to go quickly and efficiently. Plus, you'll appreciate the convenience of having no SSA and low HOA fees, making this home an excellent value for its location and features. Don't miss your opportunity - schedule a showing today and see this stunning home for yourself!
Location
State IL
County Kendall
Area Yorkville / Bristol
Rooms
Basement Partial
Interior
Interior Features Second Floor Laundry, Open Floorplan, Drapes/Blinds, Pantry
Heating Natural Gas
Cooling Central Air
Fireplace N
Appliance Range, Microwave, Dishwasher, Refrigerator, Washer, Dryer, Disposal, Gas Cooktop, Gas Oven
Laundry Gas Dryer Hookup
Exterior
Parking Features Attached
Garage Spaces 2.0
Community Features Park
Roof Type Asphalt
Building
Sewer Public Sewer
Water Public
New Construction false
Schools
School District 115 , 115, 115
Others
HOA Fee Include Other
Ownership Fee Simple
Special Listing Condition None
Read Less Info
Want to know what your home might be worth? Contact us for a FREE valuation!

Our team is ready to help you sell your home for the highest possible price ASAP

© 2024 Listings courtesy of MRED as distributed by MLS GRID. All Rights Reserved.
Bought with Josie Morrison • RE/MAX Action
GET MORE INFORMATION

REALTOR®






