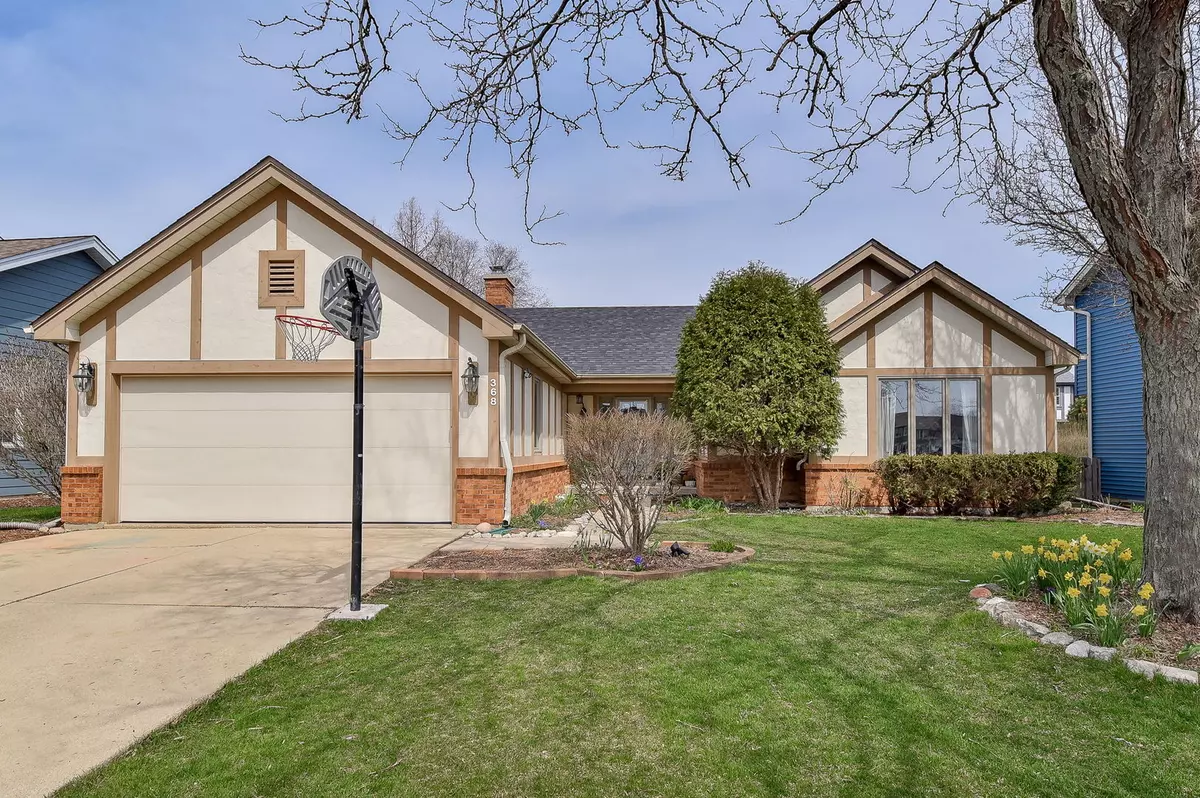$435,000
$419,000
3.8%For more information regarding the value of a property, please contact us for a free consultation.
3 Beds
3 Baths
1,804 SqFt
SOLD DATE : 05/30/2023
Key Details
Sold Price $435,000
Property Type Single Family Home
Sub Type Detached Single
Listing Status Sold
Purchase Type For Sale
Square Footage 1,804 sqft
Price per Sqft $241
Subdivision Fredericksburg Farm
MLS Listing ID 11757529
Sold Date 05/30/23
Style Ranch
Bedrooms 3
Full Baths 3
Year Built 1987
Annual Tax Amount $10,546
Tax Year 2021
Lot Size 7,657 Sqft
Lot Dimensions 68 X 115 X 63 X 117
Property Description
Beautifully updated 3 bed 3 bath ranch home in Fredericksburg Farm. With a fully finished basement and 2nd kitchen this home has roughly 3,600 SF of living space! Enter through the welcoming foyer to the great room with vaulted ceilings, fireplace, and view of backyard/deck. The spacious kitchen has been transformed with new cabinets, quartz counters, tiled backsplash, a large butcher block island, and opens directly to the dining area. Gleaming hardwood floors extend from the kitchen up the main hallway into the large first floor master bedroom with a walk-in closet and ensuite bath. First floor laundry and an attached 2 car garage ensure maximum convenience and accessibility. New roof in 2021. This home is located near Central DuPage Hospital (.9 miles), the Metra train (1.3 miles), Winfield Fire Dept (1.9 miles) multiple parks & tennis courts, Prairie Path and downtown Winfield. A wonderful location and a wonderful home!
Location
State IL
County Du Page
Area Winfield
Rooms
Basement Full
Interior
Interior Features Vaulted/Cathedral Ceilings, Hardwood Floors, First Floor Bedroom, First Floor Laundry, First Floor Full Bath, Walk-In Closet(s)
Heating Natural Gas, Forced Air
Cooling Central Air
Fireplaces Number 1
Fireplaces Type Gas Log
Equipment Humidifier, TV-Cable, CO Detectors, Ceiling Fan(s), Sump Pump, Backup Sump Pump;
Fireplace Y
Appliance Range, Dishwasher, Refrigerator, Washer, Dryer
Laundry Gas Dryer Hookup
Exterior
Exterior Feature Deck
Parking Features Attached
Garage Spaces 2.0
Community Features Curbs, Sidewalks, Street Lights, Street Paved
Roof Type Asphalt
Building
Lot Description Fenced Yard
Sewer Public Sewer
Water Lake Michigan
New Construction false
Schools
Elementary Schools Indian Knoll Elementary School
Middle Schools Leman Middle School
High Schools Community High School
School District 33 , 33, 94
Others
HOA Fee Include None
Ownership Fee Simple
Special Listing Condition None
Read Less Info
Want to know what your home might be worth? Contact us for a FREE valuation!

Our team is ready to help you sell your home for the highest possible price ASAP

© 2024 Listings courtesy of MRED as distributed by MLS GRID. All Rights Reserved.
Bought with Marty Dunne • @properties Christie's International Real Estate
GET MORE INFORMATION
REALTOR®






