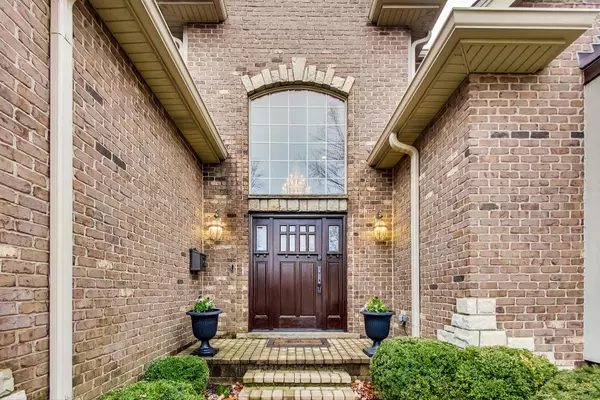$1,142,500
$1,199,900
4.8%For more information regarding the value of a property, please contact us for a free consultation.
6 Beds
4.5 Baths
4,644 SqFt
SOLD DATE : 06/02/2023
Key Details
Sold Price $1,142,500
Property Type Single Family Home
Sub Type Detached Single
Listing Status Sold
Purchase Type For Sale
Square Footage 4,644 sqft
Price per Sqft $246
Subdivision Virginia Terrace
MLS Listing ID 11753721
Sold Date 06/02/23
Bedrooms 6
Full Baths 4
Half Baths 1
Year Built 2004
Annual Tax Amount $23,664
Tax Year 2021
Lot Size 8,712 Sqft
Lot Dimensions 66X132
Property Description
Stunning Upscale Custom ALL BRICK Home with Architectural Features You Just Don't See Anymore! Double Crown Molding/Curved Archways on 1st Floor/Custom Detailed Molding over the Archways and the Windows 1st Floor/Wainscotting! All Hardwood Flooring 1st & 2nd Floors. Open Floor Plan From Kitchen to Family Rm. First Floor Bedroom or Office. Extra Large Kitchen with White Cabinets ~ Ctr Island with Quartz Countertop (2023), Stainless Steel Appls! Fabulous Finished Bsmt with Wine Room ~ Bedroom ~ Full Bathroom ~ Rec Room ~ Wet Bar ~ Exercise Rm ~ Office ~ Stone FP plus Rare Backstair case from Bsmt to Garage. Upstairs Has a Primary Suite with Bathroom ~ Double Sinks ~ Sep Shower ~ Whirlpool Tub. 2nd Bdrm is an Ensuite Bedroom. 3rd & 4th Bedroom has a Jack & Jill Bathroom. 2nd Floor Laundry Rm with Storage/Sink/Closest. 2 Zone Heating & C/A Back Yard with Deck & Brick Patio. PLUS a 3 CAR TANDEM GARAGE Complete with Custom Cabs & TWO Electric Car Chargers. Surround Sound first flr + Bsmt ~ Electric Fence. ALSO NEW: Roof (2021)~Both Furnaces (2021)~ Both Central Air (approx 5 yrs old) ~Sump Pump (2022) with Back up Battery ~ Hot Water Heater (2020) ~ Bosch Fridge (2021) Dishwasher/Microwave/Dryer (2021) Stove-6 burner+grill+double oven (2020) White Kit Cabinets/Island + New Quartz Top on Island (2023) White Mstr Bath Vanity + New Quartz Top/Sinks/Mirrors (2023) Fam Rm + Mstr Bath Painted (2023) Close to Downtown Arlington Hts & Both Train Stations. Hersey High!
Location
State IL
County Cook
Area Arlington Heights
Rooms
Basement Full, English
Interior
Interior Features Hardwood Floors, First Floor Bedroom, Second Floor Laundry
Heating Natural Gas, Forced Air, Sep Heating Systems - 2+, Zoned
Cooling Central Air, Zoned
Fireplaces Number 2
Fireplaces Type Wood Burning, Attached Fireplace Doors/Screen, Gas Log, Gas Starter
Equipment Humidifier, TV-Cable, CO Detectors, Ceiling Fan(s), Fan-Attic Exhaust, Sump Pump, Backup Sump Pump;
Fireplace Y
Appliance Range, Microwave, Dishwasher, Refrigerator, Bar Fridge, Washer, Dryer, Disposal, Stainless Steel Appliance(s), Wine Refrigerator, Range Hood
Laundry Sink
Exterior
Exterior Feature Deck, Patio, Storms/Screens
Parking Features Attached
Garage Spaces 3.0
Community Features Curbs, Sidewalks
Roof Type Asphalt
Building
Lot Description Electric Fence, Fence-Invisible Pet
Sewer Public Sewer
Water Lake Michigan
New Construction false
Schools
Elementary Schools Patton Elementary School
Middle Schools Thomas Middle School
High Schools John Hersey High School
School District 25 , 25, 214
Others
HOA Fee Include None
Ownership Fee Simple
Special Listing Condition None
Read Less Info
Want to know what your home might be worth? Contact us for a FREE valuation!

Our team is ready to help you sell your home for the highest possible price ASAP

© 2025 Listings courtesy of MRED as distributed by MLS GRID. All Rights Reserved.
Bought with Maria DelBoccio • @properties Christie's International Real Estate
GET MORE INFORMATION
REALTOR®






