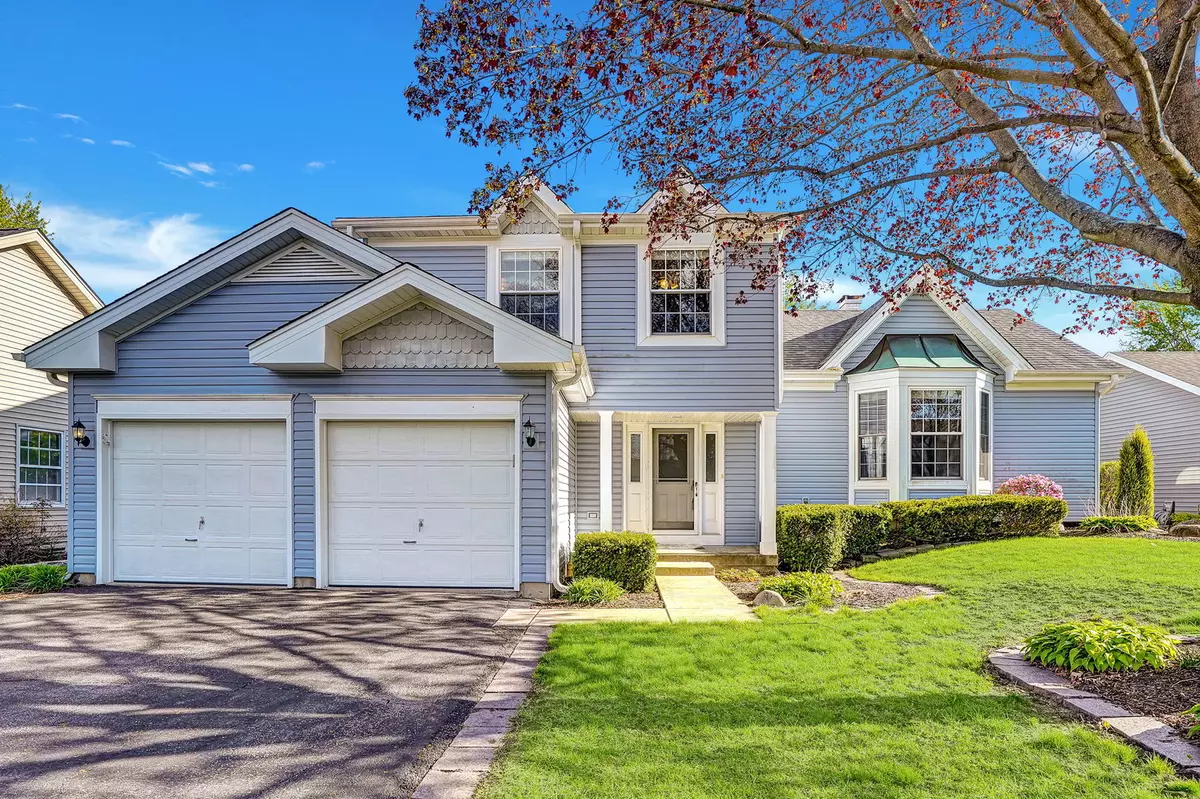$393,800
$375,000
5.0%For more information regarding the value of a property, please contact us for a free consultation.
3 Beds
2.5 Baths
1,887 SqFt
SOLD DATE : 06/07/2023
Key Details
Sold Price $393,800
Property Type Single Family Home
Sub Type Detached Single
Listing Status Sold
Purchase Type For Sale
Square Footage 1,887 sqft
Price per Sqft $208
Subdivision Orchards Of Bartlett
MLS Listing ID 11772419
Sold Date 06/07/23
Bedrooms 3
Full Baths 2
Half Baths 1
HOA Fees $2/ann
Year Built 1991
Annual Tax Amount $8,311
Tax Year 2022
Lot Size 9,583 Sqft
Lot Dimensions 9488
Property Description
Welcome to this beautiful, split level home with a finished basement in the Orchards of Bartlett. On the market for the first time since its original ownership, this custom abode features vaulted ceilings, hardwood floors, and bespoke details. As you enter the home, you'll be greeted by the sizable foyer with extra wide stairs leading to the spacious living and dining rooms. Ample natural lighting is enhanced by bay and lunette windows. The comfortable kitchen sits in the heart of this home with wonderful custom kitchen cabinetry, solid surface countertops, and an eating area overlooking the relaxing family room. On the upper level, you'll find three bedrooms - all with great closet organizers - and two full bathrooms. This includes the primary bedroom with walk-in closet and a large en suite with double sinks and separate tub/shower. So much thoughtfulness was placed into customizing this home, which is evident by the addition of a finished basement with a row of useful cabinetry, utility sink, and versatile bonus room. And there's more! Enjoy storing all of your things in the oversized 23x26 crawl space - be sure to look at the floor plan. A powder room and convenient mudroom with laundry leading to the 2-car garage round out the interior space. With summer approaching, prepare to garden, play, and entertain in the picturesque, fenced backyard. A small shed and exterior door to the garage are available for extra convenience. Just minutes to Jewel-Osco, Bartlett Public Library, Downtown Bartlett with a Metra train station, Bartlett High School, Apple Orchard Golf Course, Hawk Hollow (nature preserve), parks, and so much more. This is an estate. Selling as-is.
Location
State IL
County Du Page
Area Bartlett
Rooms
Basement Partial
Interior
Interior Features Vaulted/Cathedral Ceilings, Hardwood Floors, Built-in Features, Walk-In Closet(s)
Heating Natural Gas, Forced Air
Cooling Central Air
Equipment Humidifier, CO Detectors, Ceiling Fan(s), Sump Pump
Fireplace N
Appliance Range, Microwave, Dishwasher, Refrigerator, Washer, Dryer, Disposal
Exterior
Exterior Feature Patio
Parking Features Attached
Garage Spaces 2.0
Community Features Park, Sidewalks, Street Paved
Building
Lot Description Fenced Yard, Mature Trees
Sewer Public Sewer
Water Public
New Construction false
Schools
Elementary Schools Sycamore Trails Elementary Schoo
Middle Schools East View Middle School
High Schools Bartlett High School
School District 46 , 46, 46
Others
HOA Fee Include Other
Ownership Fee Simple w/ HO Assn.
Special Listing Condition Probate Listing
Read Less Info
Want to know what your home might be worth? Contact us for a FREE valuation!

Our team is ready to help you sell your home for the highest possible price ASAP

© 2025 Listings courtesy of MRED as distributed by MLS GRID. All Rights Reserved.
Bought with Joe Ariano • Keller Williams Premiere Properties
GET MORE INFORMATION
REALTOR®

