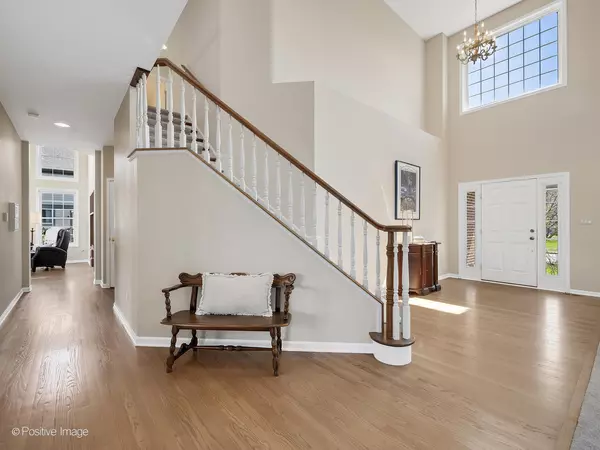$815,250
$795,000
2.5%For more information regarding the value of a property, please contact us for a free consultation.
4 Beds
3.5 Baths
3,131 SqFt
SOLD DATE : 06/08/2023
Key Details
Sold Price $815,250
Property Type Single Family Home
Sub Type Detached Single
Listing Status Sold
Purchase Type For Sale
Square Footage 3,131 sqft
Price per Sqft $260
Subdivision Ashbrook
MLS Listing ID 11763400
Sold Date 06/08/23
Style Traditional
Bedrooms 4
Full Baths 3
Half Baths 1
HOA Fees $47/ann
Year Built 1996
Annual Tax Amount $17,048
Tax Year 2021
Lot Dimensions 81 X 130 X 83 X 144
Property Description
Welcome to Ashbrook of Indian Head Park! Rarely do these homes come on the market and this all brick two story is immaculate! The location is outstanding; only 2 blocks to an award winning K-8 school and the lot is beautifully landscaped! Inside there is almost 4000 square feet of living space with large room sizes and wonderful features throughout. There's soaring ceilings and huge over-sized windows, hardwood flooring and a finished basement. The first floor has a stunning two-story living room and is open to the dining room that overlooks the backyard. The kitchen, breakfast room and two-story family room with a dramatic fireplace create the perfect great room for gatherings. There is also a nice first floor office with a closet that can serve as a 5th bedroom. The laundry room is also on the first floor. Upstairs are four good-sized bedrooms including a luxurious, private primary-suite. The basement is another amazing space and finished with another family room, a wet bar, a game area, a full bathroom and several storage areas. The deck is right off the breakfast room and overlooks the large brick patio and serene pond. There is a 3 car attached garage with extra storage and a concrete driveway. There is a a low annual fee of $550 for pond and common grounds maintenance. The award-winning K-8th school is only 2 blocks away and it is close to charming villages w/ dining and shopping, the Burlington Metra train, expressways and more. Be sure to put this stunning brick home on your list and come and see what the wonderful Village of Indian Head Park is all about!
Location
State IL
County Cook
Area Indian Head Park
Rooms
Basement Full, English
Interior
Interior Features Vaulted/Cathedral Ceilings, Bar-Wet, Hardwood Floors, First Floor Laundry, Built-in Features, Walk-In Closet(s), Bookcases, Ceiling - 10 Foot, Ceiling - 9 Foot, Coffered Ceiling(s), Some Window Treatmnt, Some Wood Floors, Drapes/Blinds, Separate Dining Room, Workshop Area (Interior)
Heating Natural Gas
Cooling Central Air
Fireplaces Number 2
Fireplaces Type Gas Starter
Fireplace Y
Appliance Double Oven, Microwave, Dishwasher, Refrigerator, Disposal, Stainless Steel Appliance(s), Gas Cooktop
Laundry Sink
Exterior
Exterior Feature Deck, Brick Paver Patio, Storms/Screens
Parking Features Attached
Garage Spaces 3.0
Community Features Lake, Street Lights, Street Paved
Roof Type Asphalt
Building
Lot Description Pond(s), Water View, Streetlights
Sewer Public Sewer
Water Lake Michigan
New Construction false
Schools
Elementary Schools Highlands Elementary School
Middle Schools Highlands Middle School
High Schools Lyons Twp High School
School District 106 , 106, 204
Others
HOA Fee Include Other
Ownership Fee Simple
Special Listing Condition None
Read Less Info
Want to know what your home might be worth? Contact us for a FREE valuation!

Our team is ready to help you sell your home for the highest possible price ASAP

© 2025 Listings courtesy of MRED as distributed by MLS GRID. All Rights Reserved.
Bought with Lauren Shimmon • Dream Town Realty
GET MORE INFORMATION
REALTOR®






