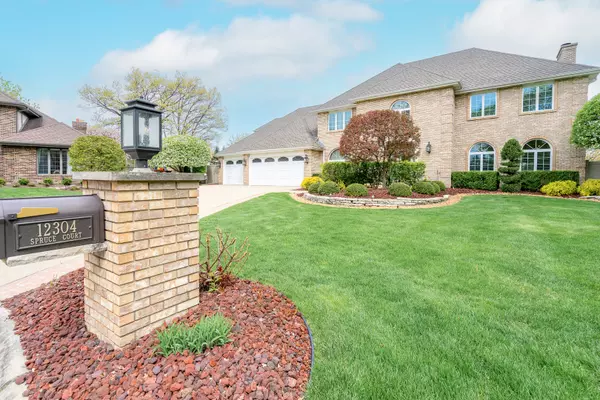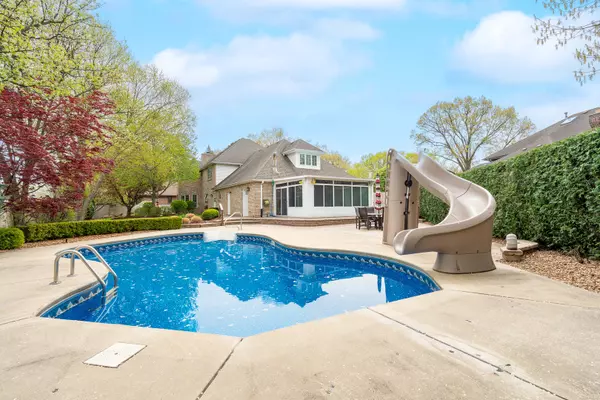$775,000
$799,000
3.0%For more information regarding the value of a property, please contact us for a free consultation.
4 Beds
3.5 Baths
4,431 SqFt
SOLD DATE : 06/09/2023
Key Details
Sold Price $775,000
Property Type Single Family Home
Sub Type Detached Single
Listing Status Sold
Purchase Type For Sale
Square Footage 4,431 sqft
Price per Sqft $174
MLS Listing ID 11773274
Sold Date 06/09/23
Style Traditional
Bedrooms 4
Full Baths 3
Half Baths 1
Year Built 1988
Annual Tax Amount $14,690
Tax Year 2021
Lot Size 0.280 Acres
Lot Dimensions 12210
Property Description
Gorgeous 4 bedroom, 3.5 bathroom 2-Story W Rare 5 CAR HEATED GARAGE, Full FINISHED basement & Resort style FENCED yard W INGROUND POOL, Paver patios, Sun room & Stunning landscaping! All sitting on a premium culdesac lot location! This home spans over 5,000 Sq Ft of living space & features a beautifully updated eat-in kitchen W gleaming white cabinetry, breakfast bar, separate breakfast room, high end granite countertops, built-in oven, cooktop, microwave, warming drawer & fridge, Spacious family room W stone fireplace, marble hearth, French door access to amazing resort style fenced yard W inground pool W slide, new liner, paver patios & stunning custom landscaping! First floor full bathroom W direct access to pool, Huge master bedroom W double door access, tray ceiling & walk-in closet W custom organizers, Ensuite master bathroom W double bowl sinks, walk-in shower & separate jacuzzi tub, Bedrooms 2 & 3 W large walk-in closets that lead to unique bonus room, Beautifully finished basement W LVT flooring, family room, rec area & plenty of storage! 2 zone heating & air! Original owners W pride of ownership! Everything done for you! Nothing to do but move right in! Great location near shopping, dining & expressways! Come see today!
Location
State IL
County Cook
Area Palos Heights
Rooms
Basement Full
Interior
Interior Features Vaulted/Cathedral Ceilings, Hardwood Floors, First Floor Laundry, First Floor Full Bath, Built-in Features, Walk-In Closet(s), Open Floorplan, Granite Counters, Separate Dining Room
Heating Natural Gas, Forced Air, Sep Heating Systems - 2+, Zoned
Cooling Central Air, Zoned
Fireplaces Number 1
Equipment Security System, CO Detectors, Ceiling Fan(s), Sump Pump, Sprinkler-Lawn
Fireplace Y
Appliance Double Oven, Microwave, Dishwasher, Refrigerator, High End Refrigerator, Washer, Dryer, Disposal, Stainless Steel Appliance(s), Cooktop, Built-In Oven, Electric Cooktop
Laundry Gas Dryer Hookup, In Unit, Sink
Exterior
Exterior Feature Patio, Porch, Brick Paver Patio, In Ground Pool
Parking Features Attached
Garage Spaces 5.0
Roof Type Asphalt
Building
Lot Description Cul-De-Sac, Fenced Yard, Landscaped, Mature Trees, Outdoor Lighting, Sidewalks, Streetlights
Sewer Public Sewer
Water Lake Michigan
New Construction false
Schools
Elementary Schools Chippewa Elementary School
Middle Schools Independence Junior High School
School District 128 , 128, 218
Others
HOA Fee Include None
Ownership Fee Simple
Special Listing Condition None
Read Less Info
Want to know what your home might be worth? Contact us for a FREE valuation!

Our team is ready to help you sell your home for the highest possible price ASAP

© 2025 Listings courtesy of MRED as distributed by MLS GRID. All Rights Reserved.
Bought with Marisela Mayorga • Mayorga Realty Inc
GET MORE INFORMATION
REALTOR®






