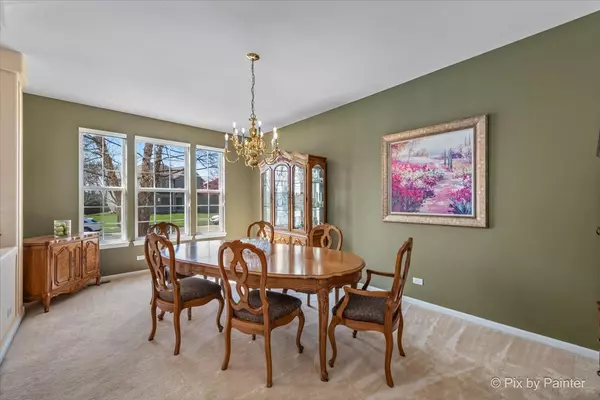$565,000
$575,000
1.7%For more information regarding the value of a property, please contact us for a free consultation.
4 Beds
3.5 Baths
3,650 SqFt
SOLD DATE : 06/13/2023
Key Details
Sold Price $565,000
Property Type Single Family Home
Sub Type Detached Single
Listing Status Sold
Purchase Type For Sale
Square Footage 3,650 sqft
Price per Sqft $154
Subdivision Cornerstone Lakes
MLS Listing ID 11759117
Sold Date 06/13/23
Bedrooms 4
Full Baths 3
Half Baths 1
Year Built 2000
Annual Tax Amount $12,695
Tax Year 2021
Lot Size 0.290 Acres
Lot Dimensions 67X161X107X140
Property Description
Gorgeous home with 2 master bedrooms with en-suite bathrooms, one of which is on the main level! Perfect for an in-law arrangement. Brick front exterior with a covered front entry leads into a beautiful 2 story foyer. Office with french doors can be used as a 5th bedroom. Large dining room with a butlers pantry. Spacious eat-in kitchen with an island breakfast bar, maple cabinets and corian countertops. The family room is bright and airy with a cozy fireplace. Sliding patio door leads to the two-level custom deck that is private and perfect for entertaining. The living room is grand and expansive and full of light from the large windows, and it has a vaulted ceiling. First floor master suite with a private master bath has a whirlpool tub, separate shower, double vanities, a skylight, and two walk-in closets. One of these closets offers access to underneath the staircase for more storage. Upstairs you'll find the spacious 2nd master bedroom with a private bathroom that includes a soaking tub, separate shower, skylight, and large walk-in closet. Down the hall is the spacious 3rd bedroom which also has a walk-in closet, and the 4th bedroom - which has a wide closet, and a full bathroom. Laundry room is on the main floor. The home has an unfinished basement with 9 ft. ceilings with a concrete crawl space for tons of storage space. The basement also has rough-in plumbing for a bathroom. This home has 2 air conditioners and 2 furnaces. Roof was replaced 5 years ago. New asphalt driveway. New gutter guards and new walkway and front porch steps. Carpets freshly cleaned. St. Charles high school! Come and take a look at all this beautiful home has to offer!
Location
State IL
County Du Page
Area West Chicago
Rooms
Basement Partial
Interior
Interior Features Vaulted/Cathedral Ceilings, Skylight(s), First Floor Bedroom, In-Law Arrangement, First Floor Laundry, First Floor Full Bath, Walk-In Closet(s), Some Wood Floors, Separate Dining Room
Heating Natural Gas
Cooling Central Air
Fireplaces Number 1
Fireplaces Type Gas Log
Equipment Humidifier, CO Detectors, Ceiling Fan(s), Sump Pump
Fireplace Y
Appliance Range, Microwave, Dishwasher, Refrigerator, Freezer, Washer, Dryer, Disposal
Laundry In Unit
Exterior
Exterior Feature Deck, Invisible Fence
Parking Features Attached
Garage Spaces 2.0
Roof Type Asphalt
Building
Sewer Public Sewer
Water Public
New Construction false
Schools
School District 303 , 303, 303
Others
HOA Fee Include None
Ownership Fee Simple
Special Listing Condition None
Read Less Info
Want to know what your home might be worth? Contact us for a FREE valuation!

Our team is ready to help you sell your home for the highest possible price ASAP

© 2024 Listings courtesy of MRED as distributed by MLS GRID. All Rights Reserved.
Bought with Leimomi Manley • Coldwell Banker Realty
GET MORE INFORMATION
REALTOR®






