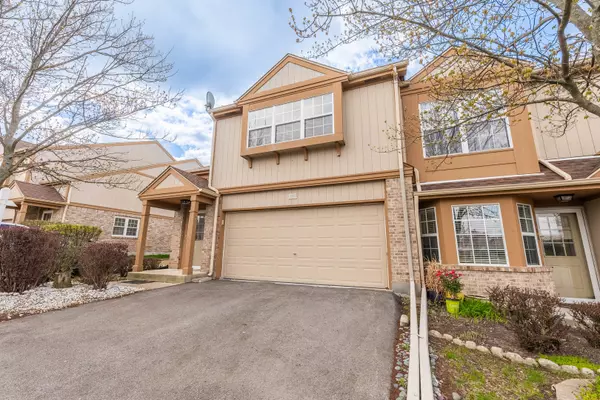$295,000
$290,000
1.7%For more information regarding the value of a property, please contact us for a free consultation.
2 Beds
2.5 Baths
1,790 SqFt
SOLD DATE : 06/20/2023
Key Details
Sold Price $295,000
Property Type Townhouse
Sub Type Townhouse-2 Story
Listing Status Sold
Purchase Type For Sale
Square Footage 1,790 sqft
Price per Sqft $164
Subdivision Station Walk
MLS Listing ID 11781783
Sold Date 06/20/23
Bedrooms 2
Full Baths 2
Half Baths 1
HOA Fees $210/mo
Rental Info Yes
Year Built 1991
Annual Tax Amount $5,150
Tax Year 2021
Lot Dimensions 96786
Property Description
One of the largest Townhouses in the Station Walk community. This end unit offers plenty of natural light with plenty of windows. Step into this inviting foyer leading into the spacious living room with hardwood floors. Updated kitchen with granite counters, stainless steel appliances, breakfast bar, and separate dining space offering plenty of room for a large table. Open floor plan, perfect for entertaining. Step out to a private deck with no maintenance composite decking. The second level offers two master suites with big closets and separate bathrooms. A very spacious loft that can be used as a setting area, office, or anything you can think of. The Stainless Steel Appliances are 3 years old. New HVAC 2019. New AC 2021. The ducts and vents were cleaned out 2 years ago. Selling AS-IS. This property won't last, come see for yourself!
Location
State IL
County Du Page
Area Wood Dale
Rooms
Basement None
Interior
Interior Features Hardwood Floors, Second Floor Laundry, Laundry Hook-Up in Unit, Storage
Heating Natural Gas
Cooling Central Air
Equipment Humidifier, CO Detectors, Ceiling Fan(s)
Fireplace N
Appliance Range, Dishwasher, Refrigerator, Washer, Dryer, Disposal
Exterior
Exterior Feature Deck, Storms/Screens, End Unit
Parking Features Attached
Garage Spaces 2.0
Building
Lot Description Cul-De-Sac
Story 2
Sewer Public Sewer
Water Public
New Construction false
Schools
Elementary Schools Oakbrook Elementary School
Middle Schools Wood Dale Junior High School
High Schools Fenton High School
School District 7 , 7, 100
Others
HOA Fee Include Insurance, Exterior Maintenance, Lawn Care, Scavenger, Snow Removal
Ownership Fee Simple w/ HO Assn.
Special Listing Condition None
Pets Allowed Cats OK, Dogs OK
Read Less Info
Want to know what your home might be worth? Contact us for a FREE valuation!

Our team is ready to help you sell your home for the highest possible price ASAP

© 2024 Listings courtesy of MRED as distributed by MLS GRID. All Rights Reserved.
Bought with Kimberly Brown-Lewis • Redfin Corporation
GET MORE INFORMATION

REALTOR®






