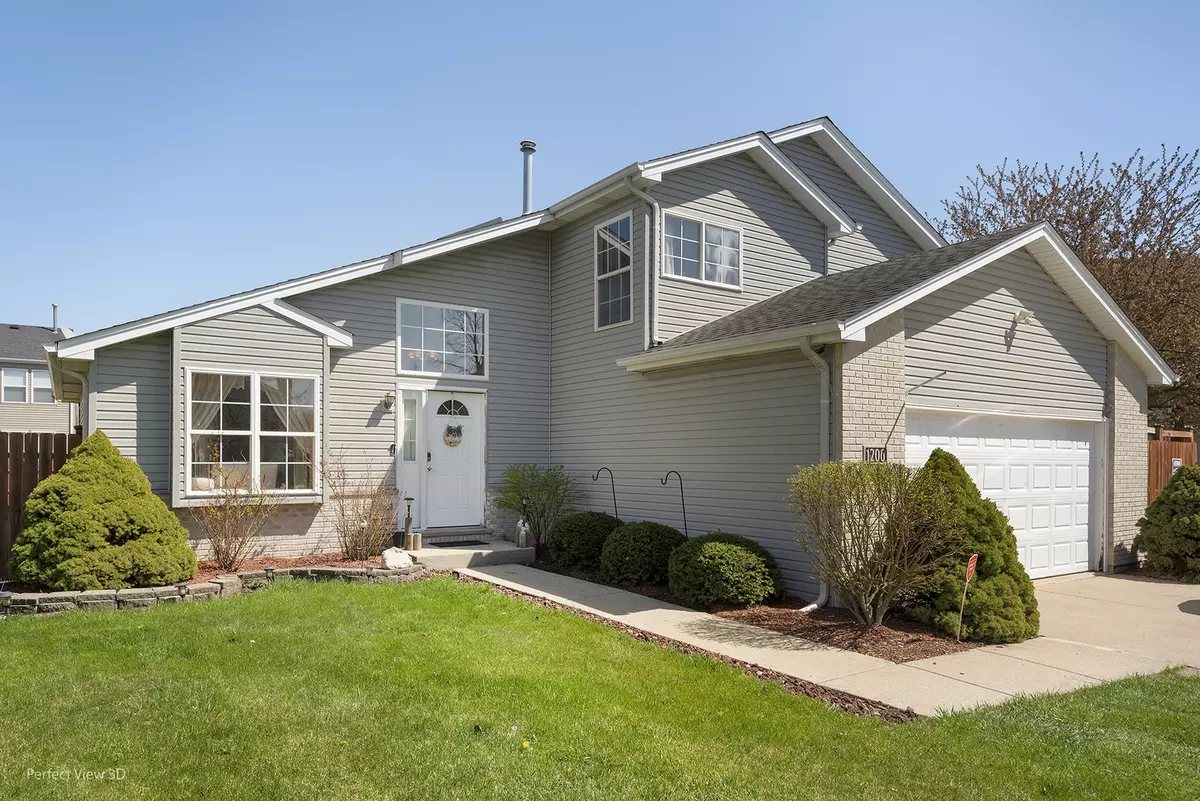$330,000
$330,000
For more information regarding the value of a property, please contact us for a free consultation.
4 Beds
1.5 Baths
1,796 SqFt
SOLD DATE : 06/20/2023
Key Details
Sold Price $330,000
Property Type Single Family Home
Sub Type Detached Single
Listing Status Sold
Purchase Type For Sale
Square Footage 1,796 sqft
Price per Sqft $183
Subdivision Riverbrook Estates
MLS Listing ID 11766172
Sold Date 06/20/23
Bedrooms 4
Full Baths 1
Half Baths 1
HOA Fees $23/qua
Year Built 1998
Annual Tax Amount $7,137
Tax Year 2021
Lot Dimensions 60X125X95X116
Property Description
Outstanding 4 Bedroom, 1.5 Bath Split-Level with Over-sized 2-Car Garage in Riverbrook Estates! Spacious Living/Dining Room with White Marble floors and Vaulted Ceilings. Eat-In Kitchen has Granite Counters, Plank Ceramic Tile Floors, Oak Cabinets, Ceramic Backsplash and Table space Overlooking Pool Spa and Family Room. Deck leads from kitchen to Fenced in Backyard, complete with above ground Swimming Pool, Hot tub and Storage Shed. Pool and Hot Tun Sold As-IS but were used last year. Adjcent to the kitchen is the family room, 4th Bedroom, Laundry and half Bath. Huge Master Bed has oversized walk-in closet. All Appliances Stay! In 2022 the Basement was Beautifully Renovated adding to the homes Finished Living Space! Additionally in 2022, New Furnace, New Central Air Conditioner and New Water Heater installed. Pool will not be opened this season, but All Pool Equipment and Hot Tub will be conveyed with the home. Walking distance to Nearby park and Troy Hofer Elementary school. Sellers love the neighborhood and hope the next owners will enjoy all this home has to offer as much as they have!
Location
State IL
County Will
Area Plainfield
Rooms
Basement Partial
Interior
Interior Features Vaulted/Cathedral Ceilings, Hardwood Floors
Heating Natural Gas, Forced Air
Cooling Central Air
Equipment Water-Softener Owned, Security System, Sump Pump, Water Heater-Gas
Fireplace N
Appliance Range, Microwave, Dishwasher, Refrigerator, Washer, Dryer
Exterior
Parking Features Attached
Garage Spaces 2.0
Community Features Park, Curbs, Sidewalks, Street Lights, Street Paved
Roof Type Asphalt
Building
Lot Description Fenced Yard
Sewer Public Sewer
Water Public
New Construction false
Schools
School District 30C , 30C, 204
Others
HOA Fee Include None
Ownership Fee Simple w/ HO Assn.
Special Listing Condition None
Read Less Info
Want to know what your home might be worth? Contact us for a FREE valuation!

Our team is ready to help you sell your home for the highest possible price ASAP

© 2024 Listings courtesy of MRED as distributed by MLS GRID. All Rights Reserved.
Bought with Ginger Wilk • Wilk Real Estate
GET MORE INFORMATION
REALTOR®






