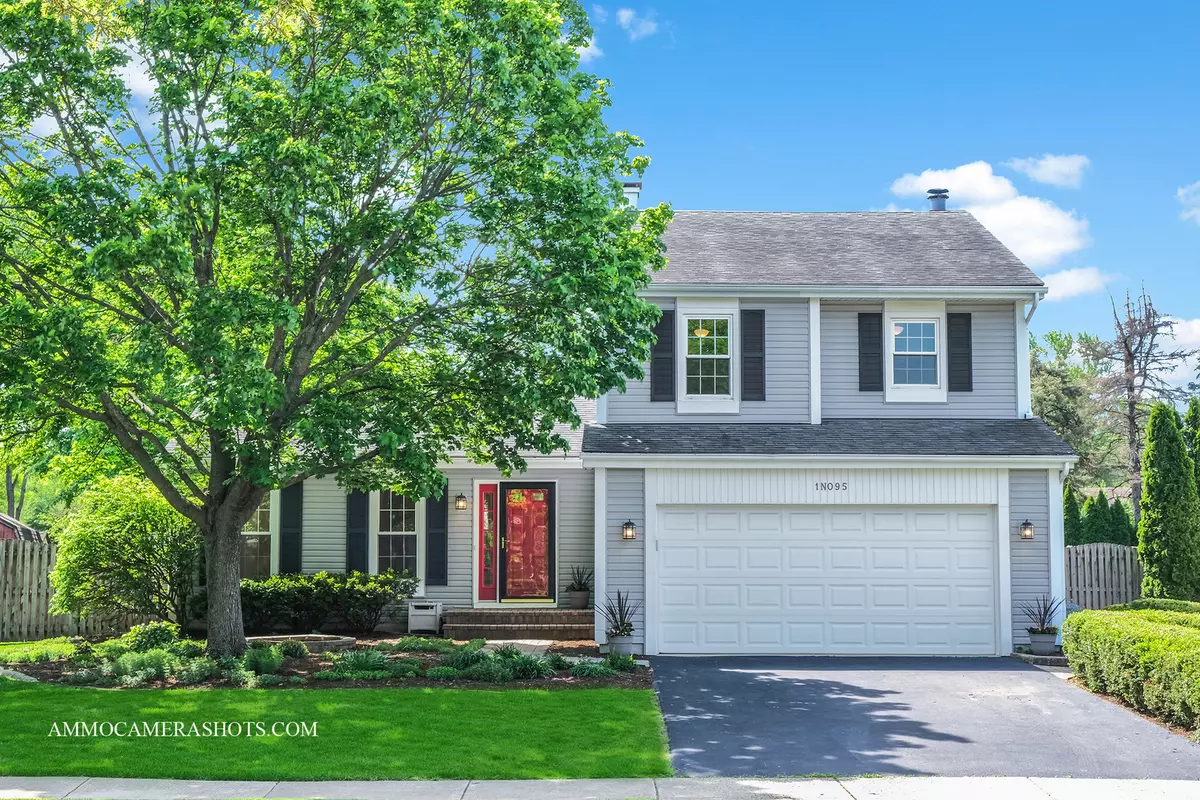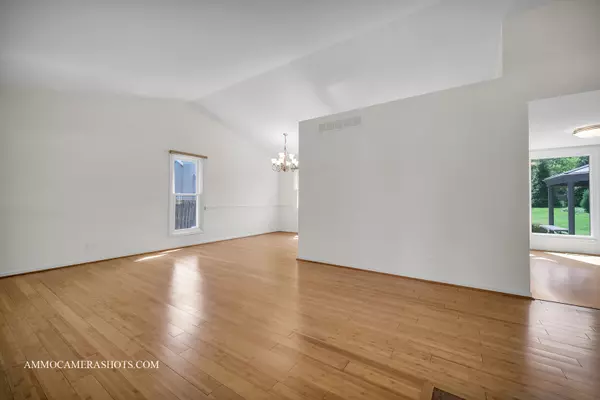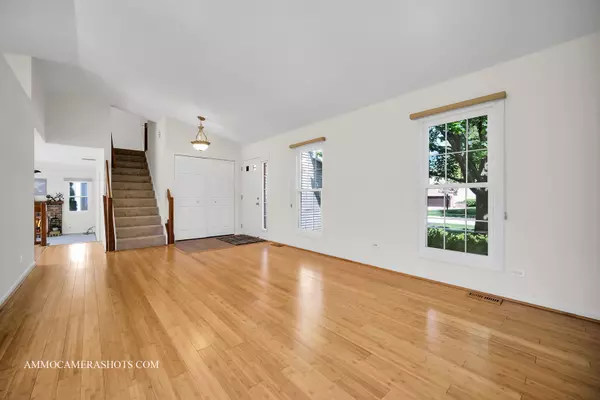$438,000
$399,900
9.5%For more information regarding the value of a property, please contact us for a free consultation.
3 Beds
2.5 Baths
1,664 SqFt
SOLD DATE : 06/22/2023
Key Details
Sold Price $438,000
Property Type Single Family Home
Sub Type Detached Single
Listing Status Sold
Purchase Type For Sale
Square Footage 1,664 sqft
Price per Sqft $263
Subdivision Timber Ridge
MLS Listing ID 11786222
Sold Date 06/22/23
Style Bi-Level
Bedrooms 3
Full Baths 2
Half Baths 1
Year Built 1988
Annual Tax Amount $7,272
Tax Year 2021
Lot Dimensions 60X233
Property Description
INCREDIBLE LOCATION IN SOUGHT AFTER TIMBER RIDGE OF WINFIELD! Welcome to 1N095 Tamarack Drive in beautiful Winfield, a 3 BEDROOM 2.1 BATH home you will love from the moment you pull up! Light and bright feel throughout with newly painted soft color palette, bamboo wood flooring and an abundance of natural light. Easy flow main floor living spaces include: a volume ceiling living room, dining room; OPEN CONCEPT kitchen design with wood cabinetry, new tile backsplash; a spacious casual eating area with amazing backyard views; a step down family room featuring a brick gas fireplace with hardwiring in place for easy TV mounting, and sliding glass doors to a huge backyard with stamped concrete patio and GAZEBO that will be THE spot to gather for outdoor entertaining as our beautiful midwestern summer soon arrives. A powder room and convenient first floor laundry room completes the main floor. The second floor is anchored by spacious primary bedroom retreat featuring a vaulted ceiling, a newly renovated ensuite bath, and walk-in closet; two additional bedrooms and a full hall bath. On trend industrial/rustic feel finished partial basement offers a rec room with bar, and great storage spaces including built in shelving. Amazing deep backyard with mature trees, gorgeous landscaping, & storage shed for all your gardening necessities! Location near parks, charming downtown Winfield and Wheaton, the train station, and shopping. 2 car attached garage with built in work bench. Highly Desired Wheaton Schools! A LOVELY HOME TUCKED IN AN ESTABLISHED FAMILY NEIGHBORHOOD AND JUST MINUTES FROM EVERYTHING YOU NEED!! List of Improvements/Updates- Stamped concrete Patio (2012), Gazebo, wood back yard fence (2017), underground irrigation system (2006), sump pump (2023), Hunter Douglas custom blinds (2010), driveway (2010), Unilock garden stone planter & walkway (2006), exterior siding (2012), kitchen/DR 6 triple pane windows (2009), 11 triple pane windows/family room, LR, master bedroom, 2 other bedrooms (2008), 3 commodes replaced (2010), AprilAire humidifier, AC (2014), basement partially finished, foyer flooring, bamboo wood flooring in LR/DR/Kitchen (2013), Ethernet hard wiring, in all interior painting (2023), updated lighting (2023), primary bath renovation (2023), new carpeting ( stairs, family room & second floor) 2023, tile back splash in kitchen (2023), updated landscaping/side yard (2023), Hot Water Heater 2023.
Location
State IL
County Du Page
Area Winfield
Rooms
Basement Partial
Interior
Interior Features Vaulted/Cathedral Ceilings, Wood Laminate Floors, First Floor Laundry
Heating Natural Gas
Cooling Central Air
Fireplaces Number 1
Fireplaces Type Attached Fireplace Doors/Screen, Gas Log, Gas Starter
Equipment Humidifier, CO Detectors, Ceiling Fan(s), Fan-Attic Exhaust, Sump Pump, Sprinkler-Lawn
Fireplace Y
Appliance Range, Microwave, Dishwasher, Refrigerator, Washer, Dryer, Disposal
Laundry Gas Dryer Hookup
Exterior
Exterior Feature Patio, Stamped Concrete Patio
Parking Features Attached
Garage Spaces 2.0
Community Features Sidewalks, Street Lights, Street Paved
Roof Type Asphalt
Building
Lot Description Fenced Yard, Landscaped
Sewer Public Sewer
Water Lake Michigan
New Construction false
Schools
School District 200 , 200, 200
Others
HOA Fee Include None
Ownership Fee Simple
Special Listing Condition None
Read Less Info
Want to know what your home might be worth? Contact us for a FREE valuation!

Our team is ready to help you sell your home for the highest possible price ASAP

© 2024 Listings courtesy of MRED as distributed by MLS GRID. All Rights Reserved.
Bought with Kristi Spata • RE/MAX Central Inc.
GET MORE INFORMATION
REALTOR®






