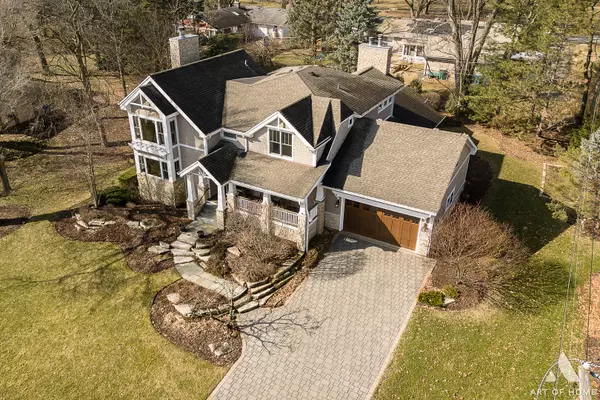$850,000
$799,000
6.4%For more information regarding the value of a property, please contact us for a free consultation.
4 Beds
3.5 Baths
4,180 SqFt
SOLD DATE : 06/23/2023
Key Details
Sold Price $850,000
Property Type Single Family Home
Sub Type Detached Single
Listing Status Sold
Purchase Type For Sale
Square Footage 4,180 sqft
Price per Sqft $203
MLS Listing ID 11763527
Sold Date 06/23/23
Bedrooms 4
Full Baths 3
Half Baths 1
Year Built 1946
Annual Tax Amount $13,439
Tax Year 2021
Lot Size 0.360 Acres
Lot Dimensions 125.5 X 66.82 X 125.3 X 66.55
Property Description
WOW! Luxury at its finest, this Gorgeous Custom Home in the heart of Palos Heights is truly one-of-kind! The Landscaping alone is a Masterpiece, with a beautiful pond and several perennial areas. The home is located on the west side of Harlem. Every Attention to Detail is found throughout the home with Spacious Living and a Well Thought out Floor Plan. Situated on a Cul-De-Sac on an Oversized Wooded Lot with an Amazing Private Backyard. The Heart of the home is the Kitchen & Family room. The Kitchen has many Gourmet features such as (2) Bosch Dishwashers, (2) Thermidor 30" ovens and a Capitol Eight Burner Cooktop. Built in GE Monogram Refrigerator, Microwave, Walk in pantry, and Large Granite Island. The Kitchen is Open to the Expansive Family Room with access to the beautiful backyard's outdoor living space. Family room is beyond Grand with hardwood floors, stone fireplace with built ins, and a Generous Dry Bar Area perfect for entertaining! Also on first floor is Office, Powder Room, Dining Room connected to Living room with Custom Wood Trim work and Stone Fireplace .Master Bedroom Suite includes Sitting area, Walk in Closet, Private Bath with Steam Shower, Jason Hydrotherapy Jetted/Air Bathtub, and Double Vanity. Three Additional Bedrooms on Second Floor with Full Bath. Second floor Laundry Room with ample Counter and Cabinet space and Sink. Full finished basement with Stone Fireplace, Full Bathroom, Second Office, and Large Laundry room. Spacious Garage with epoxy floors offers workspace with optimal Attic Storage. SMART Home technology controls lighting, A/V, and environment. All the TV's remain in the home as they are part of the Technology. Natural Gas Generator on site.The Commercial Builder/Owner designed the Property with Many Custom Features you will not find in any home! Custom Architectural Mill Work throughout home. Large windows provide Ample Natural Lighting. There are 3 Wood Burning Fireplaces with Gas Starters. Accent Uplighting in Kitchen and Family Room. The Property has 3 Furnaces and 3 Air Conditioners.The Exterior Lighting on the home is Spectacular and really makes the property look Magnificent at night. Every Attention to Detail was made in the Design of this Property. This Home is a Real Show Stopper. Conveniently located near Community Parks, Palos Pool, Bike & Hiking Trails, and Lake Katherine. Close to Metra with Express Train and Top Rated Schools. You will want to call this place HOME!!! Make your appointment today!!
Location
State IL
County Cook
Area Palos Heights
Rooms
Basement Full
Interior
Interior Features Vaulted/Cathedral Ceilings, Bar-Dry, Hardwood Floors, Second Floor Laundry, Built-in Features, Open Floorplan, Special Millwork, Some Window Treatmnt, Dining Combo, Drapes/Blinds, Granite Counters, Pantry
Heating Forced Air, Zoned
Cooling Central Air
Fireplaces Number 3
Fireplaces Type Wood Burning, Gas Starter
Equipment Security System, Ceiling Fan(s), Sump Pump, Sprinkler-Lawn, Radon Mitigation System, Generator, Water Heater-Gas
Fireplace Y
Appliance Double Oven, Microwave, Dishwasher, High End Refrigerator, Washer, Dryer, Disposal, Stainless Steel Appliance(s), Cooktop, Built-In Oven, Range Hood
Laundry Multiple Locations, Sink
Exterior
Exterior Feature Brick Paver Patio, Storms/Screens
Parking Features Attached
Garage Spaces 2.0
Community Features Park, Street Paved
Roof Type Asphalt
Building
Lot Description Landscaped, Mature Trees, Outdoor Lighting
Sewer Public Sewer
Water Lake Michigan
New Construction false
Schools
High Schools Amos Alonzo Stagg High School
School District 118 , 118, 230
Others
HOA Fee Include None
Ownership Fee Simple
Special Listing Condition None
Read Less Info
Want to know what your home might be worth? Contact us for a FREE valuation!

Our team is ready to help you sell your home for the highest possible price ASAP

© 2025 Listings courtesy of MRED as distributed by MLS GRID. All Rights Reserved.
Bought with Laura Freeman • Berkshire Hathaway HomeServices Chicago
GET MORE INFORMATION
REALTOR®






