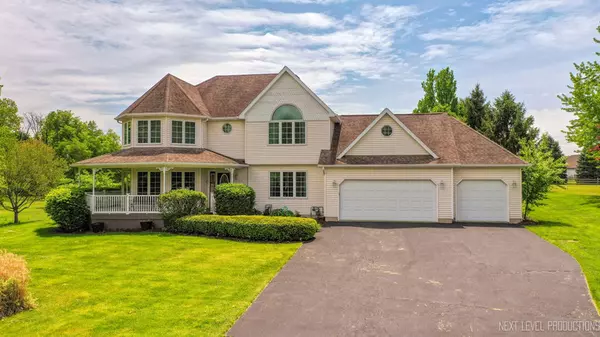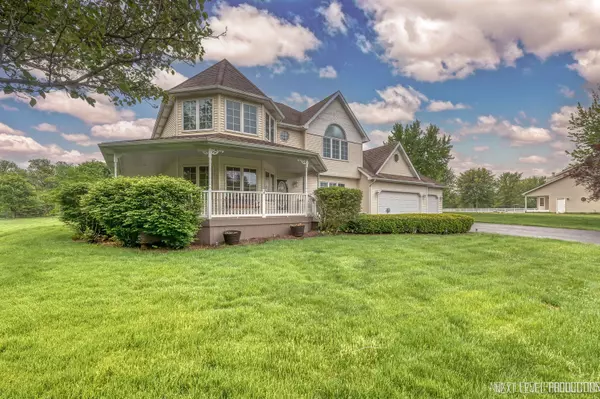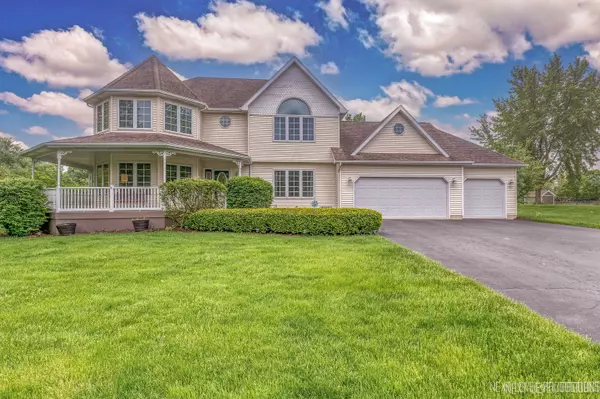$561,000
$570,000
1.6%For more information regarding the value of a property, please contact us for a free consultation.
4 Beds
3.5 Baths
4,090 SqFt
SOLD DATE : 06/30/2023
Key Details
Sold Price $561,000
Property Type Single Family Home
Sub Type Detached Single
Listing Status Sold
Purchase Type For Sale
Square Footage 4,090 sqft
Price per Sqft $137
Subdivision Farm Colony Estates
MLS Listing ID 11787268
Sold Date 06/30/23
Style Traditional
Bedrooms 4
Full Baths 3
Half Baths 1
HOA Fees $33/ann
Year Built 1998
Annual Tax Amount $11,790
Tax Year 2022
Lot Size 1.144 Acres
Lot Dimensions 49832.64
Property Description
Stunning 4 bedroom, 3.5 bathroom home in Farm Colony Estates. This gorgeous home sits on 1.14 acres of land with a wrap-around side porch to unwind and relax with the amazing and secluded views.. Life proof luxury vinyl plank flooring throughout the main level of the home. Volume ceilings foyer, large dining room with a first-floor office area. Office. The kitchen is a dream with recessed lighting, Island, crown molded cabinetry, granite countertops, stainless steel appliances, and casual eating area. The second level Primary suite features a HUGE walk-in closet, cathedral ceiling, ceiling fan, and ensuite owner's bathroom with double sinks, standing shower, and separate tub. Three additional large bedrooms and full bathroom. The fully finished basement offers tons of light, includes a fireplace, custom made tropical themed bar, activity area, additional family area, sauna, additional bathroom, and ton of storage, 3 Car Garage! Enjoy the neighborhood trails and ponds. The enormous private yard is lined with forestry and tree barriers and is wired for invisible fence. Close access to Illinois 71, Illinois 47, and the Route 34 corridor. Enjoy recreation of Downtown Yorkville, Downtown Oswego, and all the local State Parks and Forest Preserves. ***Brand new AC, furnace, water heater, ejector pump, water conditioning system/water softner, and an active radon mitigation system was installed***
Location
State IL
County Kendall
Area Yorkville / Bristol
Rooms
Basement Full
Interior
Interior Features Vaulted/Cathedral Ceilings, Sauna/Steam Room, Bar-Dry, Wood Laminate Floors, First Floor Laundry, Walk-In Closet(s), Granite Counters, Separate Dining Room, Pantry
Heating Natural Gas, Forced Air
Cooling Central Air
Fireplaces Number 1
Fireplaces Type Electric
Equipment Water-Softener Owned, Central Vacuum, CO Detectors, Ceiling Fan(s), Sump Pump, Radon Mitigation System
Fireplace Y
Appliance Range, Microwave, Dishwasher, Refrigerator, Washer, Dryer, Stainless Steel Appliance(s)
Laundry Sink
Exterior
Exterior Feature Deck, Porch
Parking Features Attached
Garage Spaces 3.0
Community Features Street Lights, Street Paved
Roof Type Asphalt
Building
Lot Description Wooded, Mature Trees, Backs to Trees/Woods
Sewer Septic-Private
Water Private Well
New Construction false
Schools
Elementary Schools Circle Center Grade School
Middle Schools Yorkville Middle School
High Schools Yorkville High School
School District 115 , 115, 115
Others
HOA Fee Include Other
Ownership Fee Simple w/ HO Assn.
Special Listing Condition Corporate Relo
Read Less Info
Want to know what your home might be worth? Contact us for a FREE valuation!

Our team is ready to help you sell your home for the highest possible price ASAP

© 2024 Listings courtesy of MRED as distributed by MLS GRID. All Rights Reserved.
Bought with Heather Kocur • Lake Holiday Homes, Inc
GET MORE INFORMATION

REALTOR®






