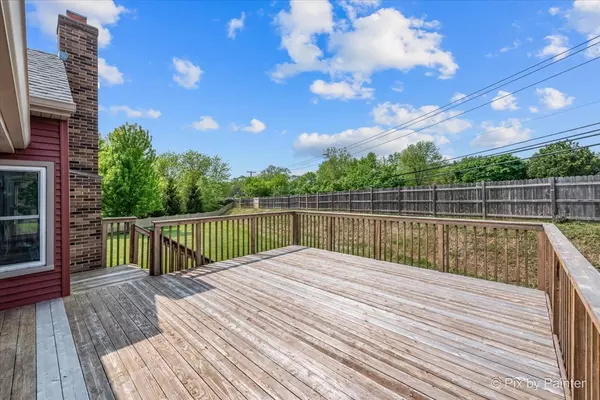$420,000
$429,900
2.3%For more information regarding the value of a property, please contact us for a free consultation.
3 Beds
2 Baths
1,736 SqFt
SOLD DATE : 07/11/2023
Key Details
Sold Price $420,000
Property Type Single Family Home
Sub Type Detached Single
Listing Status Sold
Purchase Type For Sale
Square Footage 1,736 sqft
Price per Sqft $241
Subdivision Southridge
MLS Listing ID 11786030
Sold Date 07/11/23
Style Ranch
Bedrooms 3
Full Baths 2
HOA Fees $22/ann
Year Built 1990
Annual Tax Amount $8,819
Tax Year 2022
Lot Size 0.430 Acres
Lot Dimensions 110 X 170
Property Description
Stunning brick ranch with massive curb appeal!! This desirable ranch has been completely renovated and is ready for it's new owners. Nearly everything in the house is new and there is nothing to do but move in and enjoy! This home features 3 Beds, 2 full baths, a gorgeous chefs kitchen, and a full English basement. The house is located on nearly a half acre in a private cul-de-sac in the sought after Southridge Subdivision. As you enter the home you will be impressed by the beautiful bamboo wood flooring that runs throughout the entire main level. The large open living room features high, cathedral style ceilings, fresh paint, new fixtures and a wood burning fireplace. Lookout your sliding glass doors and you will see the large deck and the professionally landscaped yard that is ideal for entertaining. Step into the Chefs style kitchen that has been beautifully put together. The kitchen features brand new stainless steel Samsung appliances, slow-close brass nickel and white cabinetry, and Quartz countertops. The Master features a large walk-in closet, double sinks and step in shower in the master bathroom. There is a full English basement with tons of windows that is ready for your finishing touches. This space would be ideal for a rec room, bar, additional bedroom and bathroom. The possibilities are endless! The house is tucked away in a quiet neighborhood yet close to I-94 and other major highways. Very close to parks, nature preserves, golf courses, restaurants, shopping, and entertainment. Some additional new items include: New washer and dryer, all new flooring; both hardwood and tile. New paint throughout, new vanities, new fixtures and doors throughout. New switches, outlets, and a brand new sump pump. All mechanicals have been recently inspected and serviced. Both Roof and siding are newer and in great shape. Windows come with a transferable lifetime warranty! Located in Gurnee's District 50 and Woodland Central schools. Check it out today!
Location
State IL
County Lake
Area Gurnee
Rooms
Basement Full, English
Interior
Interior Features Vaulted/Cathedral Ceilings, Wood Laminate Floors, First Floor Bedroom, First Floor Laundry, First Floor Full Bath, Built-in Features, Walk-In Closet(s), Open Floorplan, Granite Counters, Pantry
Heating Natural Gas
Cooling Central Air
Fireplaces Number 1
Fireplaces Type Wood Burning
Equipment Sump Pump
Fireplace Y
Appliance Range, Microwave, Dishwasher, High End Refrigerator, Washer, Dryer, Stainless Steel Appliance(s), Cooktop, Gas Cooktop, Gas Oven, Range Hood
Laundry Gas Dryer Hookup, In Unit, Laundry Closet
Exterior
Exterior Feature Deck
Parking Features Attached
Garage Spaces 2.0
Community Features Park, Lake, Curbs, Sidewalks, Street Lights, Street Paved
Roof Type Asphalt
Building
Lot Description Cul-De-Sac, Partial Fencing, Sidewalks, Streetlights
Sewer Public Sewer
Water Public
New Construction false
Schools
Elementary Schools Woodland Elementary School
High Schools Warren Township High School
School District 50 , 50, 121
Others
HOA Fee Include None
Ownership Fee Simple w/ HO Assn.
Special Listing Condition None
Read Less Info
Want to know what your home might be worth? Contact us for a FREE valuation!

Our team is ready to help you sell your home for the highest possible price ASAP

© 2024 Listings courtesy of MRED as distributed by MLS GRID. All Rights Reserved.
Bought with George Seaverns • RE/MAX Suburban
GET MORE INFORMATION

REALTOR®






