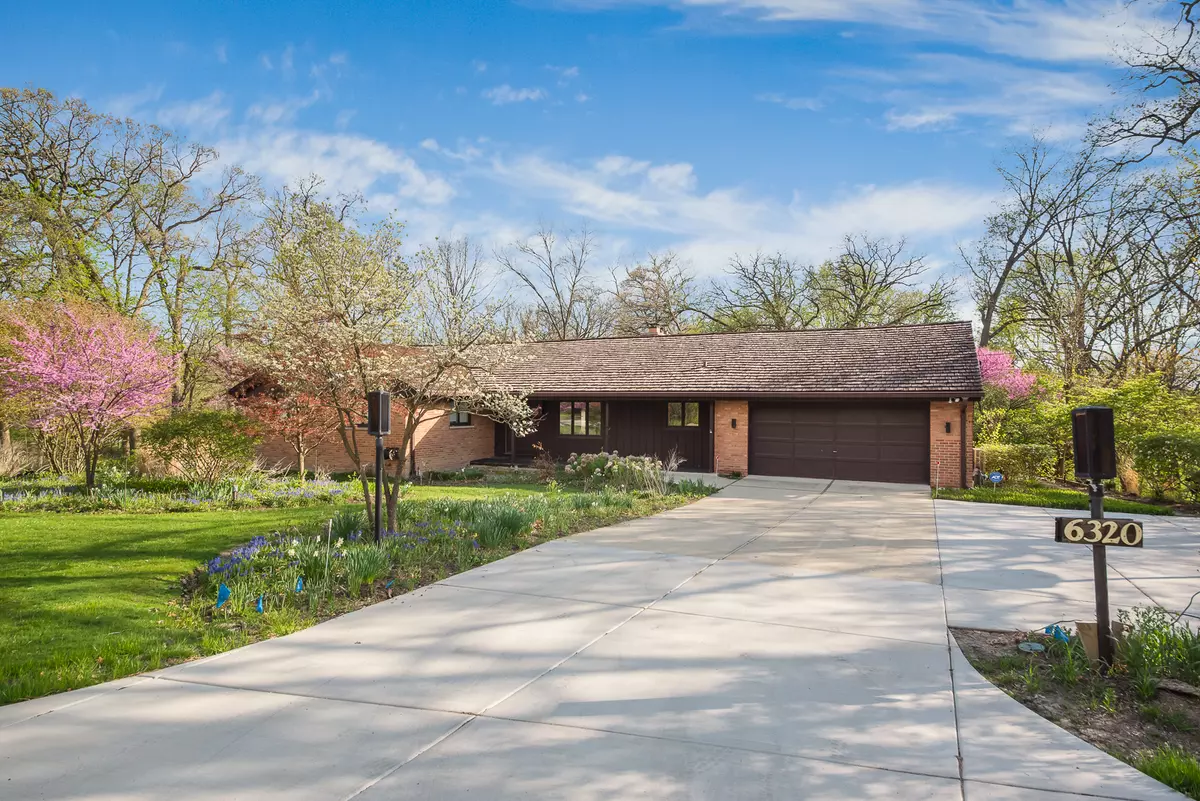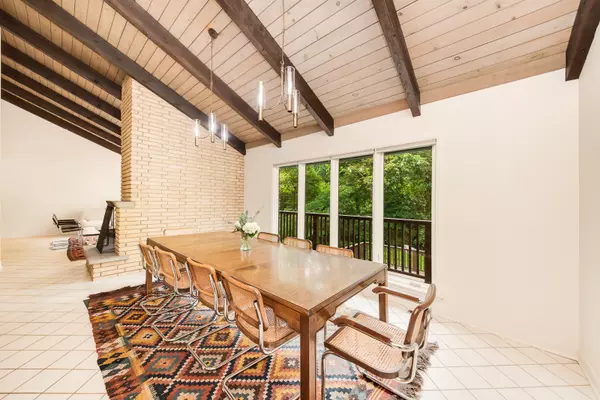$585,000
$510,000
14.7%For more information regarding the value of a property, please contact us for a free consultation.
4 Beds
3 Baths
2,500 SqFt
SOLD DATE : 07/13/2023
Key Details
Sold Price $585,000
Property Type Single Family Home
Sub Type Detached Single
Listing Status Sold
Purchase Type For Sale
Square Footage 2,500 sqft
Price per Sqft $234
MLS Listing ID 11746311
Sold Date 07/13/23
Style Ranch
Bedrooms 4
Full Baths 3
Year Built 1964
Annual Tax Amount $10,153
Tax Year 2021
Lot Size 0.600 Acres
Lot Dimensions 180 X 171 X 116 X 113 X 62
Property Description
**Multiple Offers Received. Highest and best due on Monday, June 12th by 6:00p.m. ** High up on the hill, experience the charm of sought after Indian Head Park in this rarely available ranch located in the award winning La Grange Highlands Elementary/Middle School & Lyons Township High School districts. Set on a premium and private 0.6 acre corner lot, this home features 4 large bedrooms, 3 full bathrooms and over 2,500 SF of total living space including a finished walkout English basement. Don't miss the beamed ceilings in the living room, dining room and kitchen and a den with wet bar and dishwasher that opens to a brand new oversized 2-story Trex deck (2022) that overlooks the wooded backyard. The kitchen is very spacious and includes a large island and a banquette with storage. The primary bedroom includes an en suite and a roomy dressing area. The walkout basement features a large recreation room, a family room, a large workshop and a 4th bedroom with full bathroom. Additional features include a new Trane furnace (2019), a cedar shake roof, exterior siding recently painted (2018), first-floor laundry, a new concrete driveway, a security system and two wood-burning fireplaces. Don't miss the gorgeous professionally landscaped yard with sprinkler system. Close access to I-55 & I-294 highways. Buy with confidence in one of the most sought-after communities in the western suburbs. Estate Sale. SOLD AS IS.
Location
State IL
County Cook
Area Indian Head Park
Rooms
Basement Full, Walkout
Interior
Interior Features Vaulted/Cathedral Ceilings, Bar-Wet, Hardwood Floors, First Floor Bedroom, First Floor Laundry, First Floor Full Bath, Built-in Features, Bookcases, Beamed Ceilings, Separate Dining Room
Heating Natural Gas
Cooling Central Air
Fireplaces Number 2
Fireplaces Type Wood Burning
Equipment Security System, Sprinkler-Lawn
Fireplace Y
Appliance Double Oven, Range, Microwave, Dishwasher, Refrigerator, Washer, Dryer, Cooktop, Water Softener
Laundry In Kitchen, Sink
Exterior
Exterior Feature Balcony, Deck, Patio
Parking Features Attached
Garage Spaces 2.0
Community Features Park
Roof Type Shake
Building
Lot Description Irregular Lot, Wooded, Mature Trees
Sewer Public Sewer
Water Lake Michigan, Public
New Construction false
Schools
Elementary Schools Highlands Elementary School
Middle Schools Highlands Middle School
High Schools Lyons Twp High School
School District 106 , 106, 204
Others
HOA Fee Include None
Ownership Fee Simple
Special Listing Condition None
Read Less Info
Want to know what your home might be worth? Contact us for a FREE valuation!

Our team is ready to help you sell your home for the highest possible price ASAP

© 2025 Listings courtesy of MRED as distributed by MLS GRID. All Rights Reserved.
Bought with Lindsay D'Aprile • Coldwell Banker Real Estate Group
GET MORE INFORMATION
REALTOR®






