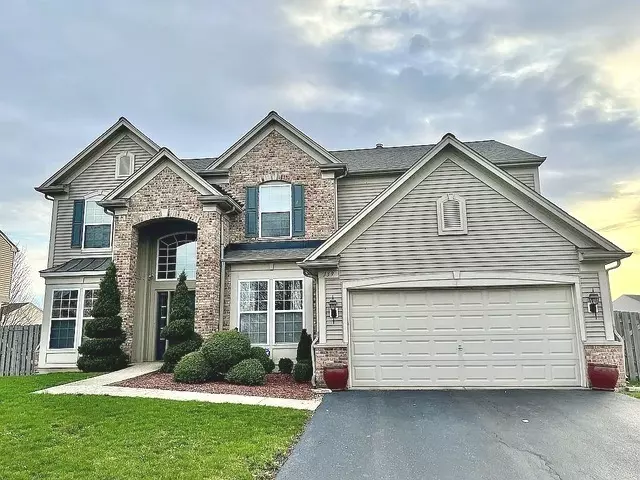$568,000
$549,900
3.3%For more information regarding the value of a property, please contact us for a free consultation.
4 Beds
2.5 Baths
3,036 SqFt
SOLD DATE : 07/14/2023
Key Details
Sold Price $568,000
Property Type Single Family Home
Sub Type Detached Single
Listing Status Sold
Purchase Type For Sale
Square Footage 3,036 sqft
Price per Sqft $187
Subdivision Augusta Village
MLS Listing ID 11774602
Sold Date 07/14/23
Bedrooms 4
Full Baths 2
Half Baths 1
Year Built 2004
Annual Tax Amount $13,938
Tax Year 2021
Lot Dimensions 60X120
Property Description
Highly desired Birmingham model by Pulte. Boasting numerous designer updates throughout, this home is stunning! Step into the show-stopping two-story foyer, flanked by formal living and dining rooms, and notice high-quality hardwood floors throughout the main floor. Beautiful 5 1/2 inch baseboards throughout make a statement. Sunlight pours through the open-concept family room, which features large windows and high ceilings, and surround sound. The focal point is a remarkable two-story fireplace with a custom marble mosaic mantel and beautiful custom built-in cabinets with white Oak shiplap. Opening up to the stunning designer kitchen with all of today's must-haves which include a farm sink, touchless brass faucet, Cafe dishwasher, soft close cabinets, built-in hutch/china-cabinet, and 7-foot Quartz island. The details in the kitchen capture your attention with Restoration Hardware light pendants, cabinet pulls, bright backsplash, and trending colors. Right off the kitchen is a butler's pantry with custom cabinetry and a Cafe beverage fridge as well as a custom-built coat & backpack nook. The laundry room has a timeless herringbone tile and extra space for storage. Elegant first-floor office with a statement wall and updated half bath. The details are floor-to-ceiling everywhere you look! The primary bedroom feels spacious the moment you walk through the French doors. Spacious bathroom with separate shower and soaking tub. Double vanity and remodeled toilet room. Be prepared to be dazzled when you see the custom-built walk-in closet with shoe racks and soft-close drawers! Down the catwalk, you'll find 3 generous-sized bedrooms and a remodeled hallway bathroom with a shiplap wall and stunning vanity. A full unfinished basement is ready for your ideas! Large lot, fully fenced-in backyard is great for entertaining! Additional features include a new roof. Highly rated schools, including Pioneer Elementary, which is just across the street!! Enjoy multiple parks and beautiful serene pond views. Just a few miles away from Bolingbrook Rec Center, Pelican Harbor Water Park, I-55, and Naperville Metra Station. This is a stunning & incredible home in the wonderful neighborhood of Augusta Village!
Location
State IL
County Will
Area Bolingbrook
Rooms
Basement Full
Interior
Interior Features Vaulted/Cathedral Ceilings, Hardwood Floors, First Floor Laundry, Built-in Features, Walk-In Closet(s), Bookcases, Open Floorplan, Some Carpeting, Special Millwork, Some Window Treatmnt, Some Wood Floors, Dining Combo, Drapes/Blinds, Separate Dining Room, Paneling, Pantry
Heating Natural Gas
Cooling Central Air
Fireplaces Number 1
Fireplaces Type Gas Log, Gas Starter
Fireplace Y
Appliance Range, Microwave, Dishwasher, Refrigerator, Washer, Dryer, Disposal, Stainless Steel Appliance(s), Range Hood, Gas Oven, Range Hood
Laundry In Unit
Exterior
Parking Features Attached
Garage Spaces 2.0
Community Features Park, Curbs, Sidewalks, Street Lights, Street Paved
Roof Type Asphalt
Building
Lot Description Fenced Yard, Landscaped, Park Adjacent, Outdoor Lighting, Sidewalks, Streetlights, Wood Fence
Sewer Public Sewer
Water Public
New Construction false
Schools
Elementary Schools Pioneer Elementary School
Middle Schools Brooks Middle School
High Schools Bolingbrook High School
School District 365U , 365U, 365U
Others
HOA Fee Include None
Ownership Fee Simple
Special Listing Condition List Broker Must Accompany
Read Less Info
Want to know what your home might be worth? Contact us for a FREE valuation!

Our team is ready to help you sell your home for the highest possible price ASAP

© 2024 Listings courtesy of MRED as distributed by MLS GRID. All Rights Reserved.
Bought with Fabio Brancati • @properties Christie's International Real Estate
GET MORE INFORMATION
REALTOR®






