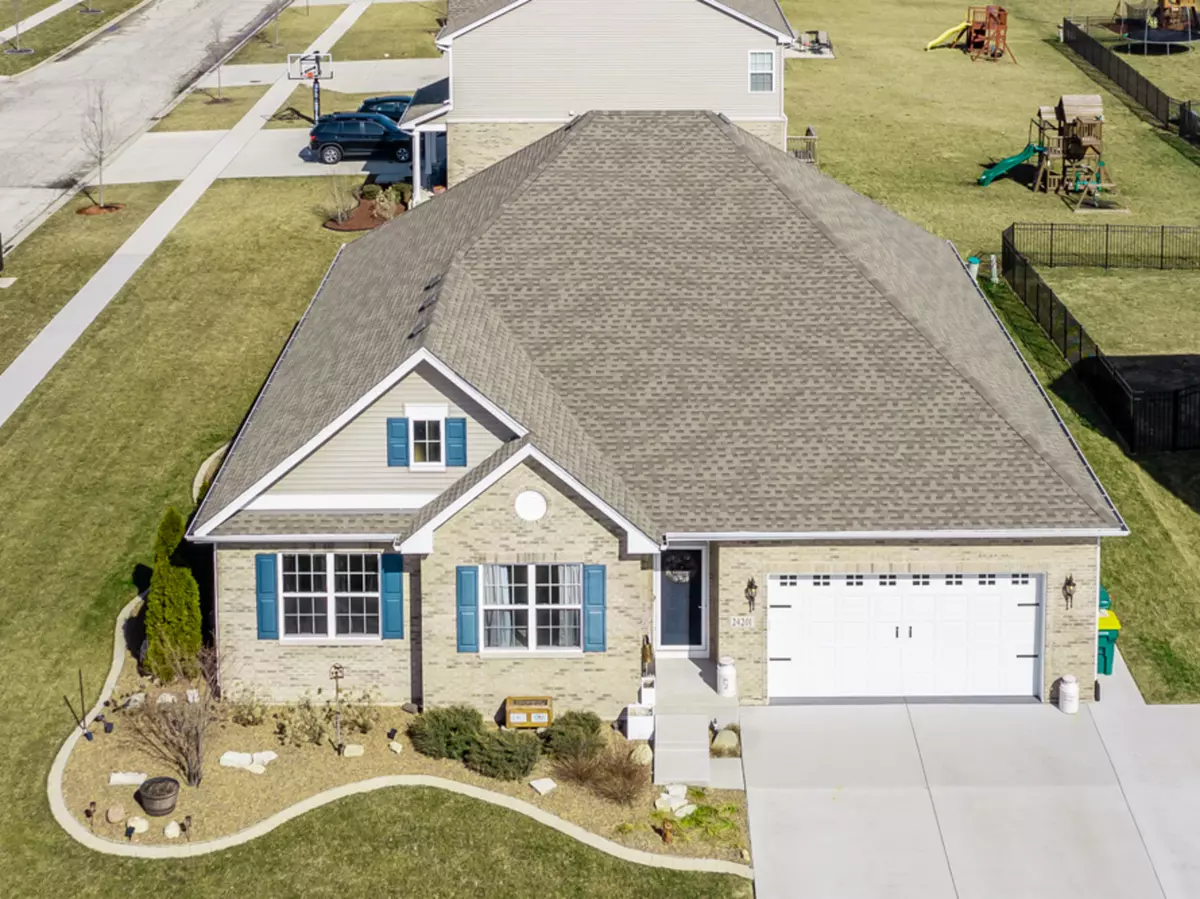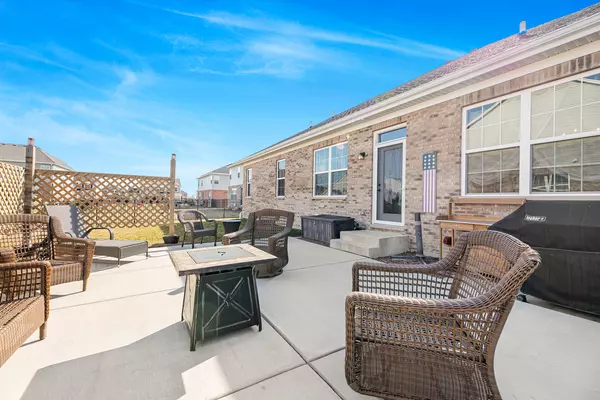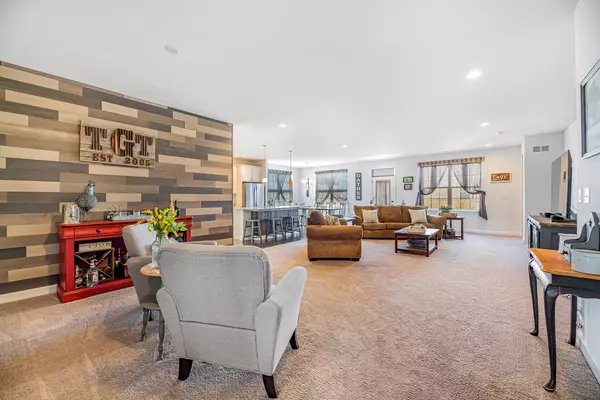$445,000
$469,900
5.3%For more information regarding the value of a property, please contact us for a free consultation.
3 Beds
2 Baths
2,500 SqFt
SOLD DATE : 07/15/2023
Key Details
Sold Price $445,000
Property Type Single Family Home
Sub Type Detached Single
Listing Status Sold
Purchase Type For Sale
Square Footage 2,500 sqft
Price per Sqft $178
Subdivision Hanover Estates
MLS Listing ID 11725882
Sold Date 07/15/23
Style Ranch
Bedrooms 3
Full Baths 2
Year Built 2020
Annual Tax Amount $11,153
Tax Year 2021
Lot Dimensions 130X91X130X90
Property Description
**Welcome Home! This incredible, rarely available, Rosewood Model in the sought-after subdivision of Hanover is ready for you to move right in! Situated on a prime corner lot with no neighbors ever being able to build in front of you, and within walking distance to the brand new park, walking paths, and fishing ponds you will find this truly turn key ready four bedroom, two bath all brick ranch home with plenty of room to grow with a HUGE full basement with roughed in plumbing. This beautiful home is better than new and only three years young offering professional landscaping, an extended concrete driveway, and a lovely oversized concrete semi-private custom patio. Upon walking in you will be greeted with true comfort in this open layout. On one end of the home you will find three bedrooms and a full bathroom, tastefully designed and impeccably clean. The main living area consists of an open dining area attached to the living room. Windows surround the space offering plenty of natural light throughout. The custom kitchen area has a stunning design with white cabinets, stainless steel appliances, custom tile backspash, generously sized pantry and an oversized custom center island with bar stool area featuring granite counters and plenty of counter space. There is also a large eat in table space area. The owners suite is on the opposite side from the remaining three bedrooms and offers two large walk in closets and a four piece on suit bathroom with dual sinks and plenty of space. On top of all of this, you will also notice a very large mud room/laundry room with custom wainscoting and fresh new paint. As if the interior of the home will not "WOW" you enough, just wait until you step foot inside the finished garage with epoxy flooring! The current owners have meticulously maintained this home and updated it providing you the luxury of being able to move right on in.
Location
State IL
County Will
Area Manhattan/Wilton Center
Rooms
Basement Full
Interior
Interior Features Wood Laminate Floors, First Floor Bedroom, First Floor Laundry, First Floor Full Bath, Built-in Features, Walk-In Closet(s), Open Floorplan, Some Carpeting, Special Millwork, Drapes/Blinds, Granite Counters, Separate Dining Room, Pantry
Heating Natural Gas, Forced Air
Cooling Central Air
Fireplace N
Appliance Range, Microwave, Dishwasher, Refrigerator, Stainless Steel Appliance(s)
Laundry In Unit
Exterior
Exterior Feature Patio
Parking Features Attached
Garage Spaces 2.5
Community Features Park, Lake, Curbs, Sidewalks, Street Lights, Street Paved
Roof Type Asphalt
Building
Lot Description Corner Lot, Landscaped, Park Adjacent
Sewer Public Sewer
Water Public
New Construction false
Schools
School District 114 , 114, 114
Others
HOA Fee Include None
Ownership Fee Simple
Special Listing Condition None
Read Less Info
Want to know what your home might be worth? Contact us for a FREE valuation!

Our team is ready to help you sell your home for the highest possible price ASAP

© 2024 Listings courtesy of MRED as distributed by MLS GRID. All Rights Reserved.
Bought with Carrie Mitcheff • Village Realty, Inc
GET MORE INFORMATION
REALTOR®






