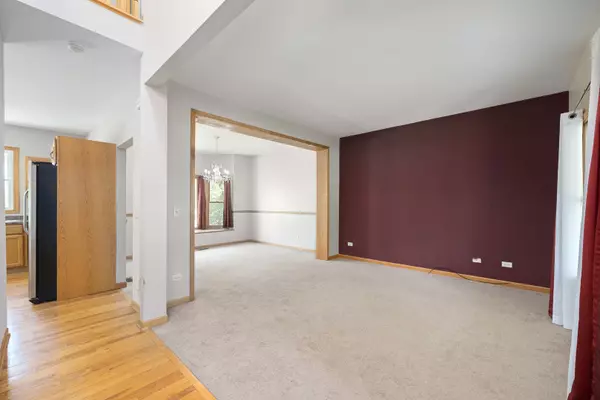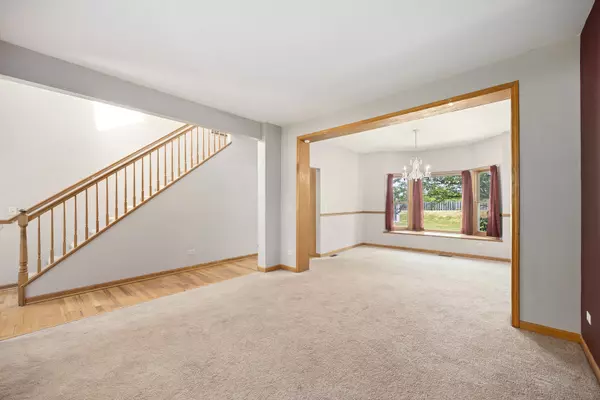$410,000
$410,000
For more information regarding the value of a property, please contact us for a free consultation.
5 Beds
3.5 Baths
2,313 SqFt
SOLD DATE : 07/19/2023
Key Details
Sold Price $410,000
Property Type Single Family Home
Sub Type Detached Single
Listing Status Sold
Purchase Type For Sale
Square Footage 2,313 sqft
Price per Sqft $177
Subdivision Walkers Grove
MLS Listing ID 11800804
Sold Date 07/19/23
Bedrooms 5
Full Baths 3
Half Baths 1
HOA Fees $14/ann
Year Built 1996
Tax Year 2021
Lot Size 0.340 Acres
Lot Dimensions 89X165X64X177
Property Description
Welcome to this remarkable house in Plainfield! This spacious home offers an abundance of features that are sure to impress any prospective homeowner. With four bedrooms and an additional bedroom in the full finished basement, which includes an in-law suite and a second kitchen, this property is perfect for those seeking extra space and versatility. One of the standout features of this house is its location in the highly acclaimed North Plainfield High School district. Moving inside, the house boasts 3.5 bathrooms, providing ample convenience and privacy for a growing family or visiting guests. The open-concept kitchen is a dream come true for those who enjoy entertaining. It seamlessly flows into the adjacent living spaces, creating a warm and inviting atmosphere. The brand-new countertops, installed in 2022, add a touch of modernity and elegance to the heart of the home. This charming house boasts brand-new windows and an air conditioning unit, ensuring optimal comfort throughout the seasons. The added benefit of a transferable warranty guarantees peace of mind for the lucky new homeowners, allowing them to enjoy the benefits of these upgrades for years to come. As you explore further, you'll be captivated by the beautiful vaulted ceilings adorned with skylights, filling the space with natural light and creating a sense of grandeur. Convenience is a key aspect of this house, as it is conveniently located near various shopping centers, restaurants, and amenities. Whether you're in the mood for a shopping spree or a delicious meal at a nearby restaurant, you'll find everything within easy reach. This house in Plainfield has so much to offer. From its generous four bedrooms and additional in-law suite in the finished basement to the open-concept kitchen and stunning vaulted ceilings with skylights, every aspect of this home has been designed with comfort and style in mind. If you're looking for a house that offers convenience, beauty, and versatility, you'll surely love everything this property has to offer.
Location
State IL
County Will
Area Plainfield
Rooms
Basement Full
Interior
Interior Features Vaulted/Cathedral Ceilings, Skylight(s), Hardwood Floors, First Floor Bedroom, In-Law Arrangement, Second Floor Laundry, First Floor Full Bath, Walk-In Closet(s), Bookcases, Open Floorplan, Some Carpeting, Separate Dining Room
Heating Natural Gas, Forced Air
Cooling Central Air
Fireplaces Number 1
Fireplaces Type Wood Burning, Attached Fireplace Doors/Screen
Equipment TV-Cable, Ceiling Fan(s), Sump Pump
Fireplace Y
Appliance Range, Microwave, Dishwasher, Refrigerator, Washer, Dryer, Disposal
Laundry Gas Dryer Hookup, In Unit
Exterior
Exterior Feature Deck, Patio, Porch
Parking Features Attached
Garage Spaces 3.0
Community Features Park, Curbs, Sidewalks, Street Lights, Street Paved
Roof Type Asphalt
Building
Sewer Public Sewer
Water Lake Michigan, Public
New Construction false
Schools
Elementary Schools Walkers Grove Elementary School
Middle Schools Ira Jones Middle School
High Schools Plainfield North High School
School District 202 , 202, 202
Others
HOA Fee Include Insurance
Ownership Fee Simple w/ HO Assn.
Special Listing Condition Home Warranty
Read Less Info
Want to know what your home might be worth? Contact us for a FREE valuation!

Our team is ready to help you sell your home for the highest possible price ASAP

© 2024 Listings courtesy of MRED as distributed by MLS GRID. All Rights Reserved.
Bought with Jenny Loo • United Real Estate - Chicago
GET MORE INFORMATION

REALTOR®






