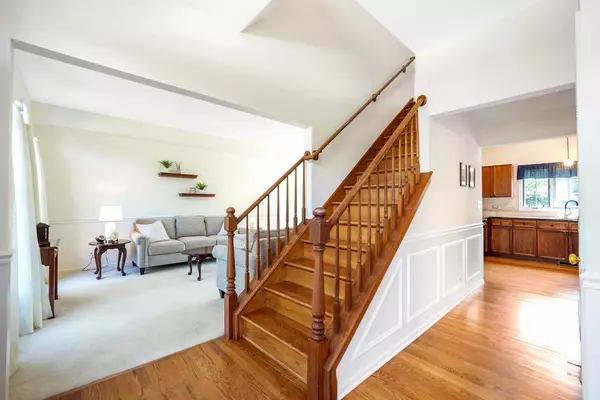$420,000
$397,900
5.6%For more information regarding the value of a property, please contact us for a free consultation.
3 Beds
2.5 Baths
2,100 SqFt
SOLD DATE : 07/19/2023
Key Details
Sold Price $420,000
Property Type Single Family Home
Sub Type Detached Single
Listing Status Sold
Purchase Type For Sale
Square Footage 2,100 sqft
Price per Sqft $200
Subdivision Bradford Place
MLS Listing ID 11798537
Sold Date 07/19/23
Style Traditional
Bedrooms 3
Full Baths 2
Half Baths 1
Year Built 1994
Annual Tax Amount $8,641
Tax Year 2022
Lot Size 10,890 Sqft
Lot Dimensions 99X102X110X131
Property Description
Hidden Gem! Check out this beautiful brick front, Georgian style home tucked into a quiet and conveniently located subdivision! Home sits prominently on large corner lot with lots of mature landscaping. Enter the home and be greeted by 9 ft ceilings, white trim & doors, beautiful hardwood floors, hardwood staircase & openings to both the living/dining room plus rare, main level office with French doors. The back of the home features open-concept kitchen & family room. Great space for convenient living. There's a well appointed kitchen with granite countertops, hardwood flooring & modern appliances, spacious eating area w/sliding glass to door to the brick paver patio & large opening to family room with more hardwood floors, wall of windows and vaulted ceiling. Convenient main level laundry room with access to the 2 car garage plus a powder room complete your tour of the 1st floor. Upstairs you'll find 3 spacious bedrooms with great closet space. The master suite has a vaulted ceiling plus large, bright bath with skylight, double vanity and soaker tub/shower combination. This home has been meticulously maintained by original owners with the following updates: new siding (2020), roof (2019), Furnace & AC (2018), 50 gallon water tank (2022), humidifier (2022), battery backup sump pump (2021), garbage disposal (2021), all toilets replaced (2021), mostly newer windows across the back of the home. Google Nest Hello, Google Nest thermostat, reolink cameras, decorative shelves in Family/Living Rooms & Carpet in basement to remain. HURRY!
Location
State IL
County Will
Area Bolingbrook
Rooms
Basement Partial
Interior
Interior Features Vaulted/Cathedral Ceilings, Skylight(s), Hardwood Floors, First Floor Laundry, Ceilings - 9 Foot, Granite Counters
Heating Natural Gas, Forced Air
Cooling Central Air
Fireplace N
Appliance Range, Microwave, Dishwasher, Refrigerator, Washer, Dryer, Disposal
Laundry Gas Dryer Hookup, Sink
Exterior
Exterior Feature Brick Paver Patio
Parking Features Attached
Garage Spaces 2.0
Community Features Park, Curbs, Sidewalks, Street Lights, Street Paved
Roof Type Asphalt
Building
Lot Description Corner Lot
Sewer Public Sewer
Water Lake Michigan
New Construction false
Schools
Elementary Schools Pioneer Elementary School
Middle Schools Brooks Middle School
High Schools Bolingbrook High School
School District 365U , 365U, 365U
Others
HOA Fee Include None
Ownership Fee Simple
Special Listing Condition None
Read Less Info
Want to know what your home might be worth? Contact us for a FREE valuation!

Our team is ready to help you sell your home for the highest possible price ASAP

© 2024 Listings courtesy of MRED as distributed by MLS GRID. All Rights Reserved.
Bought with Christopher Grano • Keller Williams Infinity
GET MORE INFORMATION
REALTOR®






