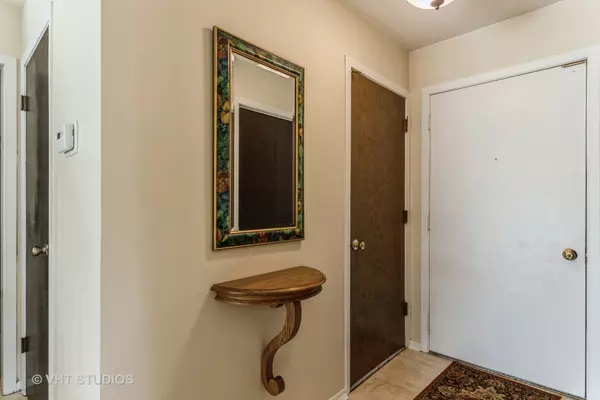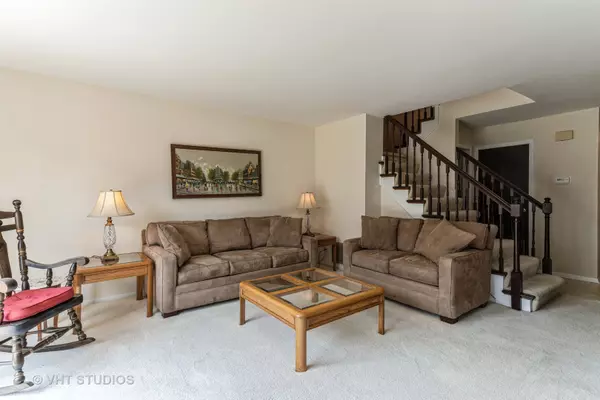$305,000
$285,000
7.0%For more information regarding the value of a property, please contact us for a free consultation.
3 Beds
1.5 Baths
1,466 SqFt
SOLD DATE : 07/21/2023
Key Details
Sold Price $305,000
Property Type Townhouse
Sub Type Townhouse-2 Story
Listing Status Sold
Purchase Type For Sale
Square Footage 1,466 sqft
Price per Sqft $208
Subdivision Briarcliffe
MLS Listing ID 11792241
Sold Date 07/21/23
Bedrooms 3
Full Baths 1
Half Baths 1
HOA Fees $210/mo
Rental Info Yes
Year Built 1974
Annual Tax Amount $5,120
Tax Year 2022
Lot Dimensions 29 X 78
Property Description
***MULTIPLE OFFERS received, HIGHEST & BEST due via e-mail no later than 12 noon on Tuesday, May 3oth, NO ESCALATION clauses please*** LOCATION, LOCATION, LOCATION !!!!! This desirous Briarcliffe townhome is an END Unit with a true cul-de-sac position, so perfect for a growing family. The sought after Darien model sides to a lovely, lush greenspace. If you are seeking a serene and PRIVATE location then Darwin Court is your destination! This spacious 2 story, 3 bedroom, 1.5 bath unit also features a THOUGHTFULLY finished basement family room with bar, microwave and small refrigerator. The freezer, sofa, loveseat and TV downstairs will remain for the new owner if they desire at no charge. Enjoy outside entertaining on the 20x14 rear PATIO. The attached garage provides added security as you can enter directly into your foyer. This townhome has been meticulously maintained over the years as is evident when you preview in person. Improvements include: 2023 (April) New Dishwasher, 2023 (January) Upgraded Electrical Panel, New Lighting throughout plus New Outlets and Switches, 2023 New Kitchen and upstairs Bathroom Faucets, 2023 New Kitchen Cabinet Hardware, 2021 (June) New Furnace and Central Air, 2021 (February)New Hot Water Tank, 2021 New Kitchen Microwave, 2021 New Tarket Laminate Floor in Basement, 2021 Air vents professionally cleaned, 2016 Roof replaced through Homeowners Association. ***All windows have been replaced--except for the two sliding glass doors in the living room and kitchen (not sure of the date) ***. This SUPER CLEAN neutral decor property boasts a real move in condition. So convenient to EVERYTHING, College of Du Page, downtown Wheaton shops , restaurants, 2 Metra Stations as well as the Interstate. Rice Lake Pool, Rec Center and Water Park are within 5 minutes as are the Danada Shopping areas. Wheaton is well known and desired for it's many family friendly parks and water areas-ENJOY!!! We complete the package with the coveted Glen Ellyn School Districts, 87 and 89. Schedule your SHOWING soon, this opportunity won't last long. This is maintenance free living at it's best. WELCOME HOME!!!
Location
State IL
County Du Page
Area Wheaton
Rooms
Basement Full
Interior
Interior Features Bar-Wet
Heating Natural Gas, Forced Air
Cooling Central Air
Equipment TV-Cable, Ceiling Fan(s), Sump Pump, Water Heater-Gas
Fireplace N
Appliance Range, Microwave, Dishwasher, Refrigerator, Freezer, Washer, Dryer
Laundry Gas Dryer Hookup, Sink
Exterior
Exterior Feature Patio
Parking Features Attached
Garage Spaces 1.0
Amenities Available Park, Ceiling Fan, Patio
Roof Type Asphalt
Building
Lot Description Common Grounds, Cul-De-Sac
Story 2
Sewer Public Sewer
Water Lake Michigan
New Construction false
Schools
Elementary Schools Briar Glen Elementary School
Middle Schools Glen Crest Middle School
High Schools Glenbard South High School
School District 89 , 89, 87
Others
HOA Fee Include Insurance, Exterior Maintenance, Lawn Care, Snow Removal
Ownership Fee Simple w/ HO Assn.
Special Listing Condition None
Pets Allowed Cats OK, Dogs OK
Read Less Info
Want to know what your home might be worth? Contact us for a FREE valuation!

Our team is ready to help you sell your home for the highest possible price ASAP

© 2024 Listings courtesy of MRED as distributed by MLS GRID. All Rights Reserved.
Bought with Cydney McCabe • Coldwell Banker Realty
GET MORE INFORMATION
REALTOR®






