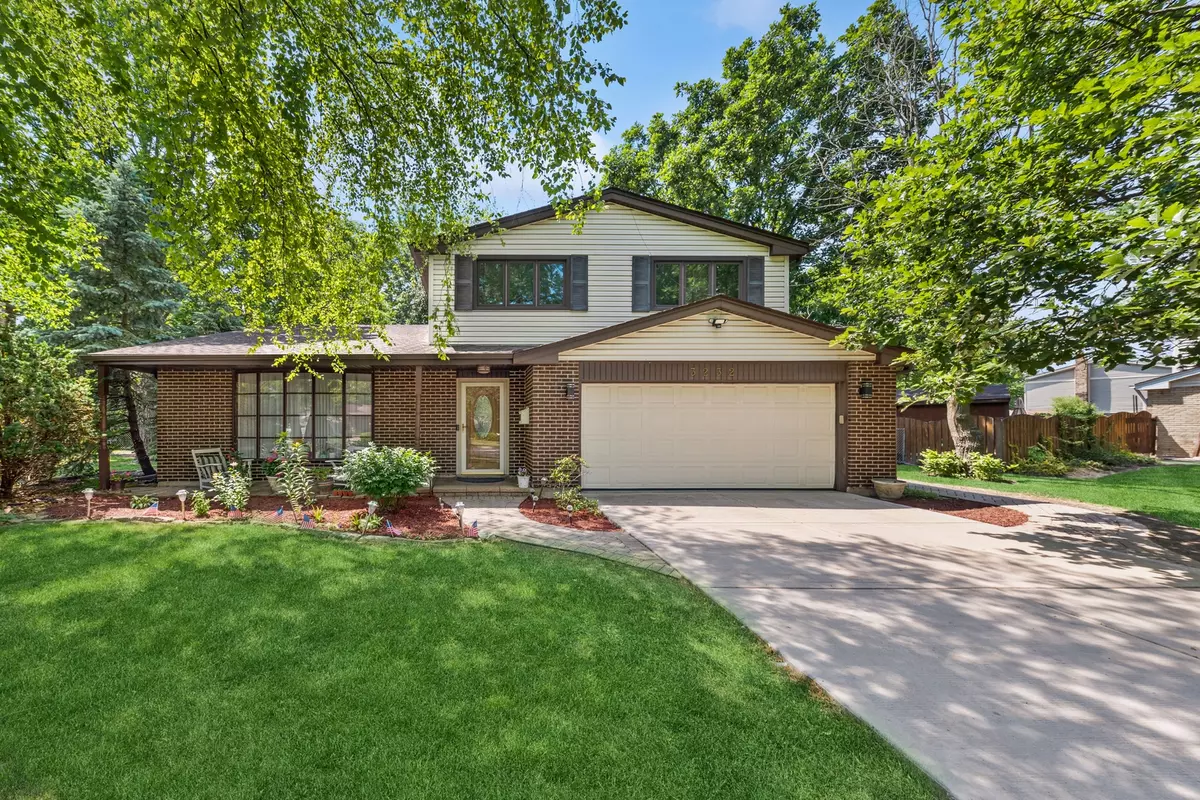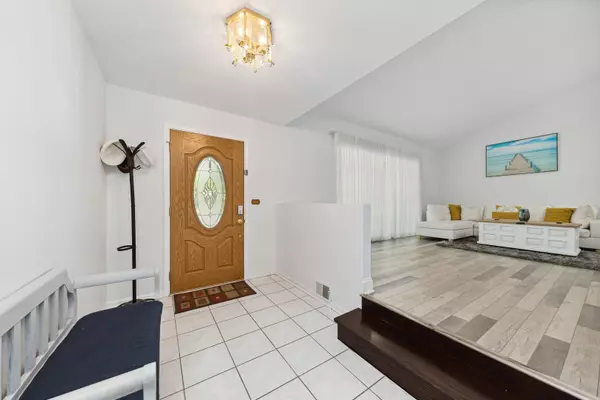$467,500
$475,000
1.6%For more information regarding the value of a property, please contact us for a free consultation.
3 Beds
2.5 Baths
1,980 SqFt
SOLD DATE : 07/27/2023
Key Details
Sold Price $467,500
Property Type Single Family Home
Sub Type Detached Single
Listing Status Sold
Purchase Type For Sale
Square Footage 1,980 sqft
Price per Sqft $236
Subdivision Northgate
MLS Listing ID 11791415
Sold Date 07/27/23
Style Tri-Level
Bedrooms 3
Full Baths 2
Half Baths 1
Year Built 1972
Annual Tax Amount $10,344
Tax Year 2021
Lot Size 0.251 Acres
Lot Dimensions 75X153X115X122
Property Description
Tucked inside the coveted neighborhood of Northgate is this beautifully updated split level with sub-basement! The main floor was remodeled in 2020 to make an open concept kitchen/living/dining room, making it an entertainers dream. The renovated kitchen features custom cabinetry, quartz counters, high-end stainless steel appliances including a Wolf range, breakfast bar overlooking the family room, and a huge island with storage and seating. New flooring throughout the main level. Upstairs find 3 large bedrooms, including the primary with ensuite bath, plus a shared second full bath with dual vanity. On the lower level is a second living area with brick fireplace, plus a half bath. Another level down is a sub-basement with tons of storage and can be converted to a 4th bedroom! Relax in the large fully fenced backyard with brick patio and built-in fire pit! New roof (2021), water heater (2021), and washer/dryer (2022). Other features include two car attached garage, newer HVAC and electrical, and freshly painted throughout. Walk to Riley elementary school, in highly rated Buffalo Grove High School, and close to restaurants, shops, Centennial Park, and expressways!
Location
State IL
County Cook
Area Arlington Heights
Rooms
Basement Partial
Interior
Interior Features Vaulted/Cathedral Ceilings
Heating Natural Gas, Forced Air
Cooling Central Air
Fireplaces Number 1
Fireplaces Type Wood Burning, Gas Starter
Equipment CO Detectors, Ceiling Fan(s), Sump Pump
Fireplace Y
Appliance Range, Microwave, Dishwasher, Refrigerator, Washer, Dryer, Disposal, Stainless Steel Appliance(s)
Laundry In Unit
Exterior
Exterior Feature Patio, Brick Paver Patio, Storms/Screens
Parking Features Attached
Garage Spaces 2.0
Community Features Park, Tennis Court(s), Curbs, Sidewalks, Street Lights, Street Paved
Roof Type Asphalt
Building
Lot Description Fenced Yard, Mature Trees
Sewer Public Sewer
Water Lake Michigan, Public
New Construction false
Schools
Elementary Schools J W Riley Elementary School
Middle Schools Jack London Middle School
High Schools Buffalo Grove High School
School District 21 , 21, 214
Others
HOA Fee Include None
Ownership Fee Simple
Special Listing Condition None
Read Less Info
Want to know what your home might be worth? Contact us for a FREE valuation!

Our team is ready to help you sell your home for the highest possible price ASAP

© 2025 Listings courtesy of MRED as distributed by MLS GRID. All Rights Reserved.
Bought with James Luk • Eight Corners Realty Inc
GET MORE INFORMATION
REALTOR®






