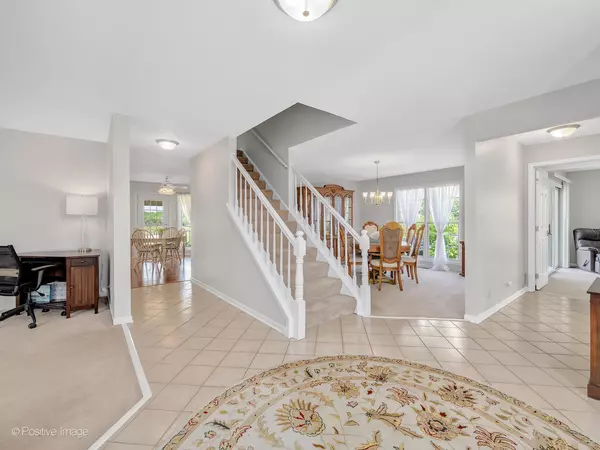$622,000
$569,900
9.1%For more information regarding the value of a property, please contact us for a free consultation.
4 Beds
2.5 Baths
2,775 SqFt
SOLD DATE : 07/31/2023
Key Details
Sold Price $622,000
Property Type Single Family Home
Sub Type Detached Single
Listing Status Sold
Purchase Type For Sale
Square Footage 2,775 sqft
Price per Sqft $224
Subdivision Arbor Ridge
MLS Listing ID 11793350
Sold Date 07/31/23
Bedrooms 4
Full Baths 2
Half Baths 1
Year Built 1989
Annual Tax Amount $11,520
Tax Year 2021
Lot Size 10,018 Sqft
Lot Dimensions 74 X 120 X 95 X 119
Property Description
MULTIPLE OFFERS RECEIVED--HIGHEST & BEST BY 6.5.23 NIGHT. Stunning home that is the "best of Arbor Ridge". Step in to be "wow"ed by the oversized entry to the bright and welcoming living room or the separate and inviting dining room perfect for entertaining in style. LOVE the breathtaking kitchen with an abundance of furniture quality refinished cabinets, granite counters, stainless appliances plus pendant lighting over the gorgeous island with breakfast bar and the amazing solid walnut hardwood flooring flowing through the eating area and beautiful family room featuring the showcase brick fireplace flanked with windows. The picture perfect views from the family room and kitchen will entice you to step out onto the unilock brick paver patio with Sunbrella awning - all overlooking Arbor View Park. When you must come back in, retreat up the lovely staircase to the primary suite with private ensuite bath featuring double sinks, soaking tub, separate shower, skylight and great closets with so much room. Don't miss the three more upstairs bedrooms dripping with charm, the fantastic first floor den with glass doors to brick patio, the fabulous finished basement with rec room, bar area with custom cabinetry and media or game areas that you'll never want to leave. Beautiful white millwork throughout, six panel doors, updated baths, great lighting, Pella double pane windows throughout --surprises around every corner. Impress yourself with this great find.
Location
State IL
County Du Page
Area Lisle
Rooms
Basement Full
Interior
Interior Features Skylight(s), Hardwood Floors, Second Floor Laundry
Heating Natural Gas, Forced Air
Cooling Central Air
Fireplaces Number 1
Equipment Humidifier, Sump Pump
Fireplace Y
Appliance Microwave, Dishwasher, Refrigerator, Washer, Dryer, Disposal, Cooktop, Built-In Oven
Exterior
Exterior Feature Brick Paver Patio
Parking Features Attached
Garage Spaces 2.0
Community Features Park, Tennis Court(s), Sidewalks, Street Lights
Building
Lot Description Park Adjacent
Sewer Public Sewer
Water Lake Michigan
New Construction false
Schools
Elementary Schools Lisle Elementary School
Middle Schools Lisle Junior High School
High Schools Lisle High School
School District 202 , 202, 202
Others
HOA Fee Include None
Ownership Fee Simple
Special Listing Condition None
Read Less Info
Want to know what your home might be worth? Contact us for a FREE valuation!

Our team is ready to help you sell your home for the highest possible price ASAP

© 2024 Listings courtesy of MRED as distributed by MLS GRID. All Rights Reserved.
Bought with Diane Coyle • Platinum Partners Realtors
GET MORE INFORMATION

REALTOR®






