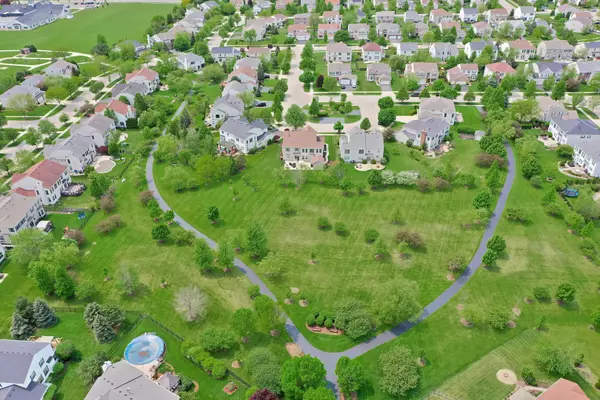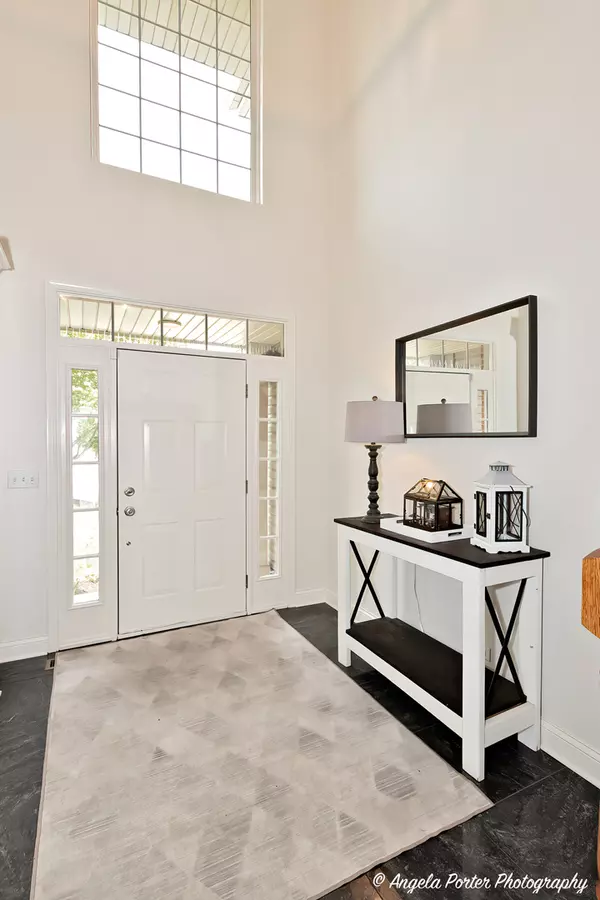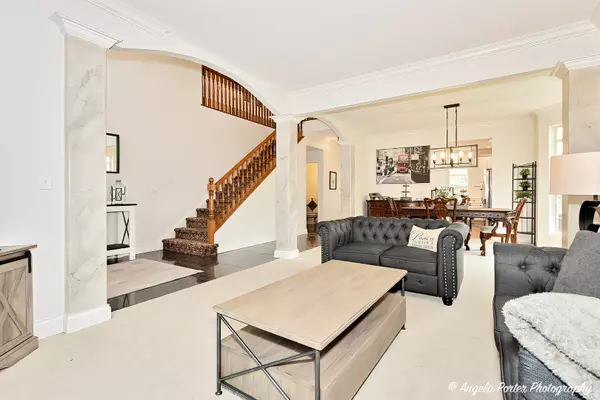$535,000
$555,000
3.6%For more information regarding the value of a property, please contact us for a free consultation.
5 Beds
3.5 Baths
3,048 SqFt
SOLD DATE : 07/31/2023
Key Details
Sold Price $535,000
Property Type Single Family Home
Sub Type Detached Single
Listing Status Sold
Purchase Type For Sale
Square Footage 3,048 sqft
Price per Sqft $175
Subdivision Georgian Place
MLS Listing ID 11801071
Sold Date 07/31/23
Bedrooms 5
Full Baths 3
Half Baths 1
HOA Fees $22/ann
Year Built 2003
Annual Tax Amount $8,925
Tax Year 2021
Lot Dimensions 11019
Property Description
WELCOME TO YOUR DREAM HOME! Prime Lot located in a cul-de-sac in the gorgeous Georgian Place neighborhood. Impressive two-story entry opens to the formal living room and dining room with crown molding. Newly renovated gourmet kitchen, with 42" white cabinets with crown molding, newly installed bar island with plenty of storage, newly installed quartz countertops, light fixtures, farmhouse sink and SS appliances. Kitchen features a good size breakfast nook and the sliding doors that lead straight to the most beautiful backyard, large concrete patio with oversized shed and outdoor fireplace for all your spring, summer and fall hosting and entertaining with friends and family. A great bonus, there are no neighbors behind you which is wonderful for added privacy. The landscape was recently cleaned with mulch added, nothing to do but minimal upkeep this summer. Back inside we have the large 2-story family room with fireplace and tons of natural light shining through due to the lower and upper windows overlooking the beautiful backyard and a half bath. There is a spacious bedroom located on the main floor with its own fully updated bathroom, great for in-laws/friends to stay while visiting. The elegant staircase will lead to the second floor where you will find the primary bedroom ensuite with tray ceilings and crown molding, 2 walk-in closets and a lavish updated master bath with new double sinks, new double mirrors, new light fixture, separate shower and soaking bathtub. There are 3 additional great size bedrooms on the second floor along with the 3rd full bath and laundry room with added cabinets. New carpet throughout the second floor and the entire house was recently painted. The unfinished basement includes a rough-in bathroom. The heated 3-car garage features custom built-in cabinets and a sink, and the driveway was recently seal coated. This home really has it all, it is move-in ready, in desirable and highly rated district 158 schools and close to Randall Rd & Algonquin Rd. Do not miss the chance to own this beautiful home!
Location
State IL
County Mc Henry
Area Huntley
Rooms
Basement Full
Interior
Interior Features Vaulted/Cathedral Ceilings, Hardwood Floors, First Floor Bedroom, In-Law Arrangement, Second Floor Laundry, First Floor Full Bath, Built-in Features, Walk-In Closet(s), Open Floorplan, Some Carpeting, Drapes/Blinds
Heating Natural Gas, Forced Air
Cooling Central Air
Fireplaces Number 1
Fireplaces Type Wood Burning
Equipment Water-Softener Owned, Ceiling Fan(s), Radon Mitigation System
Fireplace Y
Appliance Range, Microwave, Dishwasher, Refrigerator, Washer, Dryer, Disposal, Stainless Steel Appliance(s), Wine Refrigerator, Water Purifier Owned, Water Softener Owned
Laundry Gas Dryer Hookup, Sink
Exterior
Exterior Feature Patio
Parking Features Attached
Garage Spaces 3.0
Community Features Park, Street Lights
Roof Type Asphalt
Building
Lot Description Cul-De-Sac
Sewer Public Sewer
Water Public
New Construction false
Schools
School District 158 , 158, 158
Others
HOA Fee Include None
Ownership Fee Simple w/ HO Assn.
Special Listing Condition None
Read Less Info
Want to know what your home might be worth? Contact us for a FREE valuation!

Our team is ready to help you sell your home for the highest possible price ASAP

© 2025 Listings courtesy of MRED as distributed by MLS GRID. All Rights Reserved.
Bought with Anil Sharma • Re/Max Renaissance
GET MORE INFORMATION
REALTOR®






