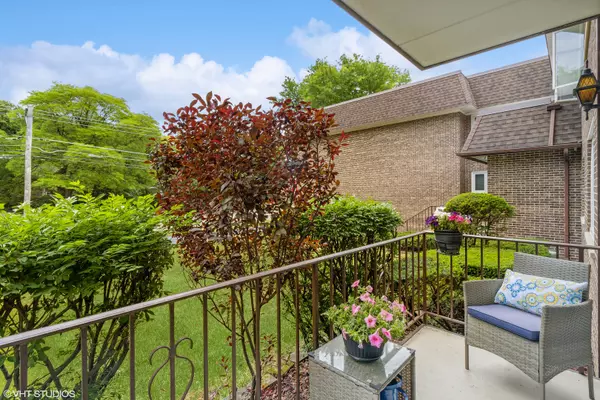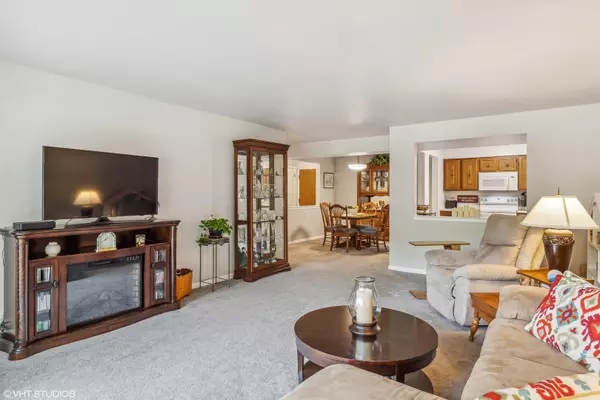$270,000
$225,000
20.0%For more information regarding the value of a property, please contact us for a free consultation.
2 Beds
2 Baths
1,400 SqFt
SOLD DATE : 08/03/2023
Key Details
Sold Price $270,000
Property Type Condo
Sub Type Condo,Low Rise (1-3 Stories)
Listing Status Sold
Purchase Type For Sale
Square Footage 1,400 sqft
Price per Sqft $192
Subdivision Chelsey Square
MLS Listing ID 11810179
Sold Date 08/03/23
Bedrooms 2
Full Baths 2
HOA Fees $235/mo
Rental Info No
Year Built 1975
Annual Tax Amount $2,913
Tax Year 2021
Lot Dimensions COMMON
Property Description
Welcome to Chelsey Square! This spacious first floor condo is as sunny and welcoming as the complex itself. Just off Dee Road and only minutes from so much, this unit boasts two graciously sized bedrooms, two full baths (including an ensuite primary bath with easy step-in shower and separated sink and bathing spaces) and best of all, two individual, heated, attached garage parking spaces! The home includes a formal foyer entry, large living room with scenic front balcony - perfect for the morning's coffee or an evening glass of wine, separate formal dining space and a semi-open, white and oak kitchen allowing a connected great room feel while still defining each room. Ample closet space abounds including a large coat closet, two separate linen closets, a large walk-in closet in the primary bedroom, a full wall of closets in the second bedroom and a large private 7'x 9' storage room on the lower level. Finally, the unit includes a separate walk-in laundry room with side-by-side washer and dryer, utility sink and room for hanging space and extra storage. The secure and friendly, self-managed complex offers an elevator, enormous common social room with functional kitchen, a common patio and grill space, a workshop area for the handy-types and his and hers saunas! Finally, the building offers ample, convenient guest parking out the back door for friends and family to visit. Well-run, self-managed building with healthy reserves and low monthly assessments. Just a short drive to O'Hare, the Blue Line El, the Metra, bus access out the front door and steps from the finest of the Park Ridge Schools in District 64 and Maine South High School. 100% Owner Occupied. No pets. No smoking (inside building.)
Location
State IL
County Cook
Area Park Ridge
Rooms
Basement None
Interior
Interior Features First Floor Bedroom, First Floor Laundry, First Floor Full Bath, Laundry Hook-Up in Unit, Storage, Walk-In Closet(s), Some Carpeting, Some Window Treatmnt, Drapes/Blinds, Lobby, Separate Dining Room
Heating Electric, Forced Air, Indv Controls
Cooling Central Air
Equipment Intercom, Water Heater-Electric
Fireplace N
Appliance Range, Microwave, Dishwasher, Refrigerator, Washer, Dryer, Disposal, Electric Cooktop
Laundry Electric Dryer Hookup, In Unit, Laundry Closet, Sink
Exterior
Exterior Feature Balcony, Storms/Screens
Parking Features Attached
Garage Spaces 2.0
Amenities Available Elevator(s), Storage, Party Room, Sauna, Intercom
Roof Type Asphalt, Tar and Gravel
Building
Lot Description Common Grounds
Story 2
Sewer Public Sewer
Water Lake Michigan, Public
New Construction false
Schools
Elementary Schools George Washington Elementary Sch
Middle Schools Lincoln Middle School
High Schools Maine South High School
School District 64 , 64, 207
Others
HOA Fee Include Water, Parking, Insurance, Exterior Maintenance, Lawn Care, Scavenger, Snow Removal
Ownership Condo
Special Listing Condition None
Pets Allowed No
Read Less Info
Want to know what your home might be worth? Contact us for a FREE valuation!

Our team is ready to help you sell your home for the highest possible price ASAP

© 2025 Listings courtesy of MRED as distributed by MLS GRID. All Rights Reserved.
Bought with Agnieszka Pawlik • Coldwell Banker Realty
GET MORE INFORMATION
REALTOR®






