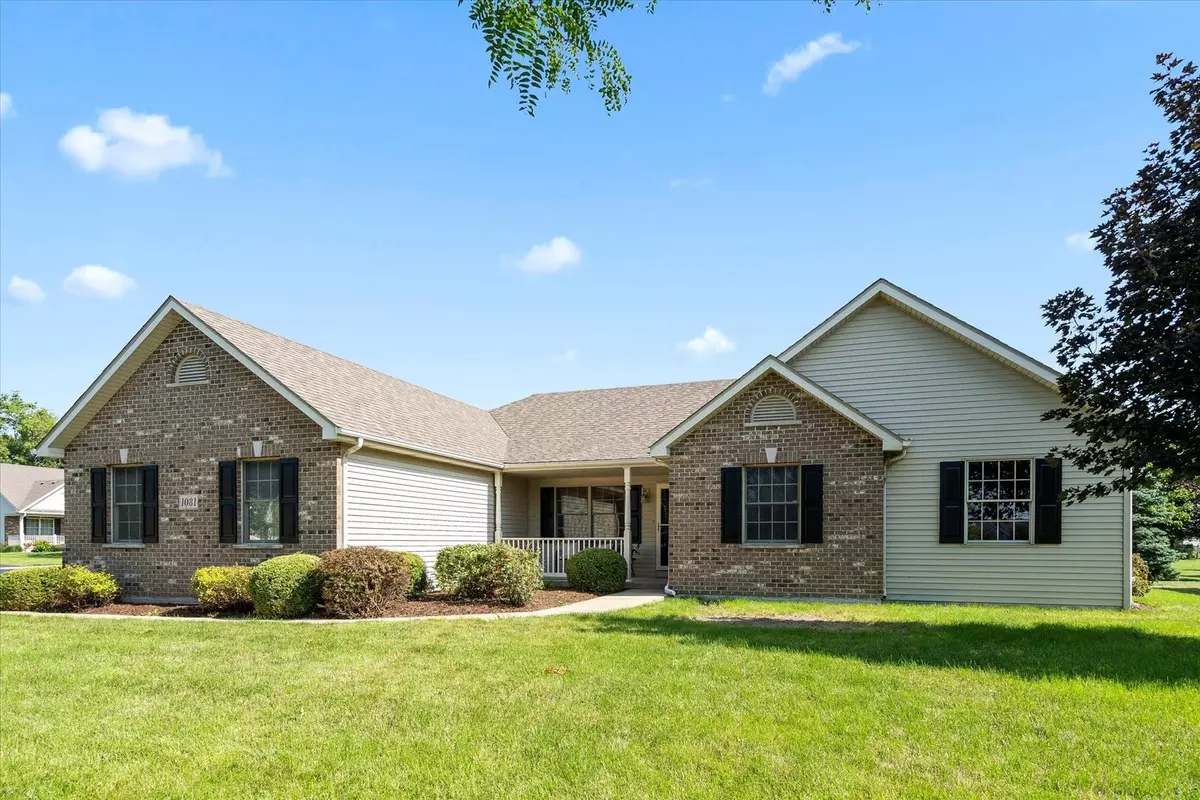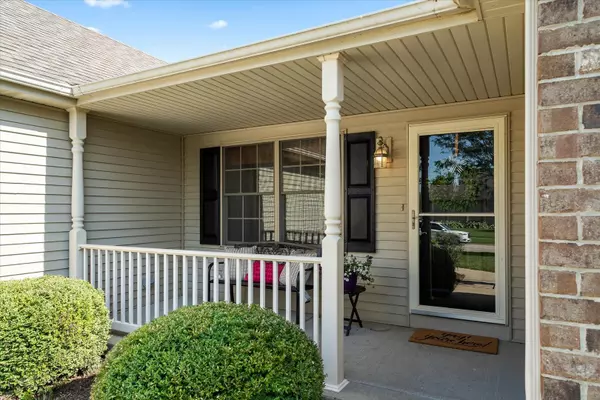$465,000
$460,000
1.1%For more information regarding the value of a property, please contact us for a free consultation.
3 Beds
3 Baths
2,100 SqFt
SOLD DATE : 08/07/2023
Key Details
Sold Price $465,000
Property Type Single Family Home
Sub Type Detached Single
Listing Status Sold
Purchase Type For Sale
Square Footage 2,100 sqft
Price per Sqft $221
Subdivision Heartland
MLS Listing ID 11835254
Sold Date 08/07/23
Style Ranch
Bedrooms 3
Full Baths 3
HOA Fees $16/ann
Year Built 2006
Annual Tax Amount $11,063
Tax Year 2022
Lot Size 10,890 Sqft
Lot Dimensions 85X125X85X125
Property Description
Move in your new home before school starts in August! Welcome to this beautiful, sprawling ranch situated on a huge corner lot with a three car side load garage, a lovely front porch and a huge FINISHED basement in sought after Heartland Circle. Over 3100 square feet of livable space, this home is perfect for you and for social gatherings and special occasions. As you enter, you will fall in love with the wide open floor plan, the vaulted ceilings, the new paint and new carpet (2023). The large family room boasts a brick fireplace and is adjacent to a spacious kitchen with ample cabinets, stainless steel appliances, a center island and eating area. Enjoy reading your favorite book or watching the kiddos play outside from the vaulted bright & airy sunroom. The mud room/laundry room with utility sink has fantastic space for adding a seating bench. French doors dress up the den and is ideal for those who work remotely. The master suite showcases tray ceilings, a large walk-in closet and private bath with dual sinks, separate shower and a corner soaker tub. An open rail staircase leads you to massive finished basement ready for your home theater. Bedroom #3 has a walk-in closet and is next to large a full bath. The backyard with concrete patio is ready for those summer BBQ's and flows so nicely into open space and walking trails. Home has been wired for security, and a HOME WARRANTY is included. Take advantage of all the amenities that Yorkville has to offer like the Silver Springs State Park, Fox River, Marge Cline Whitewater Rapids, Forest Preserves, Kiddie Themed Parks especially the "Rocketship Park" in the neighborhood, Raging Waves Waterpark, the quaint downtown with yearly festivals, local shopping and restaurants. NO SSA/ LOW yearly HOA. Make this one yours today.
Location
State IL
County Kendall
Area Yorkville / Bristol
Rooms
Basement Full
Interior
Interior Features Vaulted/Cathedral Ceilings, First Floor Bedroom
Heating Natural Gas, Forced Air
Cooling Central Air
Fireplaces Number 1
Fireplaces Type Attached Fireplace Doors/Screen, Gas Log
Equipment Water-Softener Owned, CO Detectors, Ceiling Fan(s), Sump Pump
Fireplace Y
Appliance Microwave, Dishwasher, Disposal
Laundry Gas Dryer Hookup, Sink
Exterior
Exterior Feature Patio, Storms/Screens
Parking Features Attached
Garage Spaces 3.0
Community Features Park, Curbs, Sidewalks, Street Lights, Street Paved
Roof Type Asphalt
Building
Lot Description Corner Lot
Sewer Public Sewer
Water Public
New Construction false
Schools
Elementary Schools Grande Reserve Elementary School
Middle Schools Yorkville Middle School
High Schools Yorkville High School
School District 115 , 115, 115
Others
HOA Fee Include Insurance
Ownership Fee Simple w/ HO Assn.
Special Listing Condition None
Read Less Info
Want to know what your home might be worth? Contact us for a FREE valuation!

Our team is ready to help you sell your home for the highest possible price ASAP

© 2024 Listings courtesy of MRED as distributed by MLS GRID. All Rights Reserved.
Bought with Stefanie Barragan • Baird & Warner
GET MORE INFORMATION
REALTOR®






