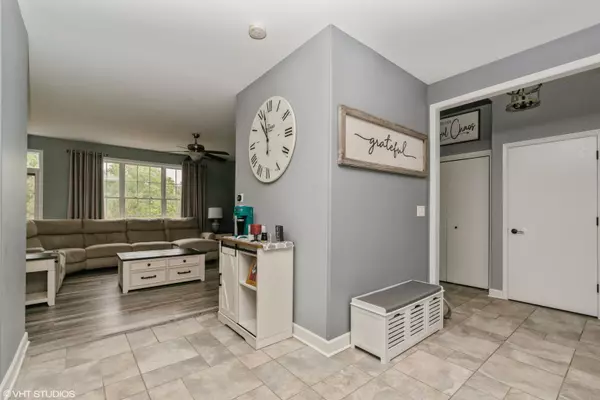$410,000
$410,000
For more information regarding the value of a property, please contact us for a free consultation.
3 Beds
3.5 Baths
2,900 SqFt
SOLD DATE : 08/09/2023
Key Details
Sold Price $410,000
Property Type Townhouse
Sub Type T3-Townhouse 3+ Stories
Listing Status Sold
Purchase Type For Sale
Square Footage 2,900 sqft
Price per Sqft $141
Subdivision Windy Hill Farm
MLS Listing ID 11816002
Sold Date 08/09/23
Bedrooms 3
Full Baths 3
Half Baths 1
HOA Fees $222/mo
Rental Info Yes
Year Built 2007
Annual Tax Amount $7,852
Tax Year 2021
Lot Dimensions COMMON
Property Description
This stunning townhouse located in the desirable area of Frankfort boasts an array of luxurious features that will delight any discerning buyer. The home is perfectly situated near a park and paved trail to downtown Frankfort, providing easy access to the town's many amenities. As you step into this gracious home, you'll be struck by the abundance of natural light that creates an inviting and warm atmosphere throughout. The updated flooring adds a touch of elegance, while the stylish granite counters in the kitchen provide a beautiful focal point. The kitchen also boasts all stainless steel appliances, perfect for any aspiring home chef. The dining area and family room are perfect for entertaining guests, while the den/office provides a calm and quiet space to work or study from home. Upstairs, the second-floor laundry room makes doing laundry a breeze, and the bright and airy primary bedroom features a sitting area where you can enjoy sweeping views of the surrounding landscape. The walk-out basement is another highlight of this home, with its many windows that bring in tons of natural light and provide stunning views of the outdoors. Additionally, there is a spacious garage for all your parking needs. Don't miss this opportunity to own an exceptional home in one of Frankfort's most attractive neighborhoods. Come see for yourself what makes this townhouse so special.
Location
State IL
County Will
Area Frankfort
Rooms
Basement Full
Interior
Heating Natural Gas
Cooling Central Air
Fireplace N
Appliance Range, Microwave, Dishwasher, Refrigerator, Stainless Steel Appliance(s), Water Softener Owned, Electric Cooktop, Gas Oven
Laundry In Unit
Exterior
Exterior Feature Deck, Patio, Storms/Screens
Parking Features Attached
Garage Spaces 2.0
Amenities Available Park, In-Ground Sprinkler System, Trail(s)
Roof Type Asphalt
Building
Lot Description Common Grounds, Sidewalks, Streetlights
Story 3
Sewer Public Sewer
Water Public
New Construction false
Schools
High Schools Lincoln-Way East High School
School District 161 , 161, 210
Others
HOA Fee Include Insurance, Exterior Maintenance, Lawn Care, Snow Removal
Ownership Condo
Special Listing Condition None
Pets Allowed Cats OK, Dogs OK, Size Limit
Read Less Info
Want to know what your home might be worth? Contact us for a FREE valuation!

Our team is ready to help you sell your home for the highest possible price ASAP

© 2025 Listings courtesy of MRED as distributed by MLS GRID. All Rights Reserved.
Bought with Ed Abed • Keller Williams Preferred Rlty
GET MORE INFORMATION
REALTOR®






