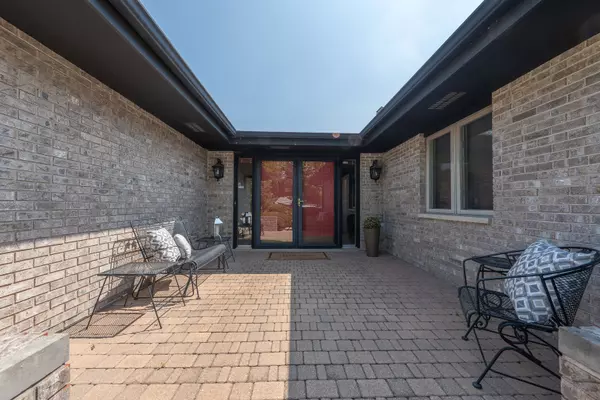$455,000
$450,000
1.1%For more information regarding the value of a property, please contact us for a free consultation.
3 Beds
2 Baths
2,426 SqFt
SOLD DATE : 08/17/2023
Key Details
Sold Price $455,000
Property Type Single Family Home
Sub Type Detached Single
Listing Status Sold
Purchase Type For Sale
Square Footage 2,426 sqft
Price per Sqft $187
Subdivision Weathersfield Of Bartlett
MLS Listing ID 11816321
Sold Date 08/17/23
Style Ranch
Bedrooms 3
Full Baths 2
Year Built 1990
Annual Tax Amount $7,983
Tax Year 2022
Lot Size 10,890 Sqft
Lot Dimensions 10800
Property Description
RANCH OF YOUR DREAMS! Welcome home to this impeccably maintained home in Weathersfield of Bartlett! The home was new when the current owners moved in and have loved living here. The curb appeal is a wow and the floor plan will check all of your boxes. A beautiful patio courtyard welcomes you to the double door entry. You are greeted by a gracious foyer which leads to the light and bright formal living room. Overlooking the living room is the dining room offering a new light fixture. You'll love cooking in the kitchen which features newer appliances, granite counters and a large walk-in pantry. An eating area is connected to the kitchen and features a beautiful new sliding door to the expansive deck. Beyond the kitchen is where you'll find the family room offering a corner brick fireplace for those cold winter nights. The primary suite is secluded on one side of the home and has two closets. The primary bathroom was recently redone and offers a gorgeous walk-in glass shower and new soaking tub. On the other side of the home you will find two more bedrooms and another renovated bathroom. This bathroom also has a new walk-in glass shower and a wonderful skylight bringing in an abundance of natural light. Adjacent to the 2 car garage is a convenient laundry room. The partial basement is waiting for your finishing ideas. Some of the newer items are: carpet in all three bedrooms, water heater, washer & dryer, bathrooms, blinds and concrete driveway. The deck was stained in 2021, the roof was replaced in 2017, the furnace was replaced in 2009; the A/C is original. The home offers an irrigation system plus a 13 month home warranty is being offered. If I were you I'd come quickly!!
Location
State IL
County Du Page
Area Bartlett
Rooms
Basement Partial
Interior
Interior Features Skylight(s), Hardwood Floors
Heating Natural Gas, Forced Air
Cooling Central Air
Fireplaces Number 1
Fireplaces Type Wood Burning Stove, Gas Starter
Equipment CO Detectors, Ceiling Fan(s), Sump Pump, Sprinkler-Lawn
Fireplace Y
Appliance Range, Microwave, Dishwasher, Refrigerator, Washer, Dryer, Disposal
Exterior
Exterior Feature Deck, Patio
Parking Features Attached
Garage Spaces 2.0
Roof Type Asphalt
Building
Lot Description Landscaped
Sewer Public Sewer
Water Public
New Construction false
Schools
Elementary Schools Liberty Elementary School
Middle Schools Kenyon Woods Middle School
High Schools South Elgin High School
School District 46 , 46, 46
Others
HOA Fee Include None
Ownership Fee Simple
Special Listing Condition Home Warranty
Read Less Info
Want to know what your home might be worth? Contact us for a FREE valuation!

Our team is ready to help you sell your home for the highest possible price ASAP

© 2025 Listings courtesy of MRED as distributed by MLS GRID. All Rights Reserved.
Bought with Surekha Desai • Realty Executives Advance
GET MORE INFORMATION
REALTOR®






