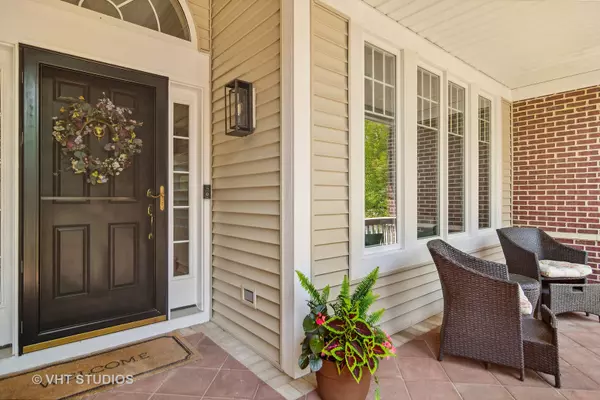$640,000
$580,000
10.3%For more information regarding the value of a property, please contact us for a free consultation.
3 Beds
3 Baths
2,488 SqFt
SOLD DATE : 08/22/2023
Key Details
Sold Price $640,000
Property Type Single Family Home
Sub Type Detached Single
Listing Status Sold
Purchase Type For Sale
Square Footage 2,488 sqft
Price per Sqft $257
Subdivision Heatherleigh
MLS Listing ID 11837615
Sold Date 08/22/23
Style Ranch, Traditional
Bedrooms 3
Full Baths 3
Year Built 2001
Annual Tax Amount $11,976
Tax Year 2022
Lot Size 0.290 Acres
Lot Dimensions 0.29
Property Description
A RANCH LIKE NO OTHER! This house is an absolute gem, situated on a breathtaking lot that will leave you in awe. The attention to detail in the updates is simply impeccable, making it a standout home. From the moment you step foot on to the adorable porch and then inside, you'll be blown away by its pristine condition and modern features. The meticulous updates throughout this home are truly something to behold. Every corner has been thoughtfully designed and enhanced with quality finishes. The open floor plan allows for seamless transitions between the living spaces, providing a sense of spaciousness and flow. The kitchen, in particular, leaves nothing to be desired with its top-of-the-line stainless appliances, double oven, pantry, sleek cabinetry, breakfast bar and granite countertops. The eating area is drenched in natural light, creating such a warm and inviting atmosphere. The large new windows allow sunlight to just stream in. The perfect spot to start the day with a cup of coffee or enjoy a leisurely meal with friends and family. Or maybe you want to step outside to the deck and patio that offers such ease & comfort between your indoor and outdoor living. The outside deck is surrounded by lush greenery and bathed in sunlight. The ultimate spot for al fresco dining, hosting summer barbecues, or simply unwinding after a long day. The family room is spacious enough to accommodate everyone comfortably. The fireplace acts as a focal point, offering both warmth and a touch of rustic charm. This room too has so much natural light during the day, thanks to the large windows that frame the beautiful views of the backyard. The primary bedroom has been tastefully renovated and the en-suite is equally impressive, showcasing beautiful tilework, luxurious fixtures, and a relaxing atmosphere. You'll find it hard to resist unwinding in your own private oasis. The two additional bedrooms are the perfect size for little ones to grow into with plenty of closet space as well. The office space is just the right size--not too big, not too small. A comfortable work environment without feeling cramped. The formal dining room is warm and welcoming and just the right size for those memorable meals. Now the piece de resistance is your finished lower level. A stunning English lower level finished with remarkable craftsmanship that can be seen throughout the space. It boasts an impressive kitchen, equipped with modern appliances, beautiful designed counter space, tons of cabinetry, everything for all your culinary needs. Whether you enjoy hosting dinner parties or simply preparing your favorite meals, this kitchen and bar provides the ideal setting for any entertaining enthusiast. Finally, the spacious recreation room offers the perfect area for relaxation by the fireplace, game night or those fun movie nights. In addition to this grand entertainment room is a playroom/rec room area that can easily be converted into a 4th bedroom space. Plenty of closet space and the doors for privacy are already there for you. To complete this lower level if a full updated bathroom. Now if that weren't enough, the exterior is just as remarkable. The lot is absolutely stunning, featuring lush landscaping, mature trees, and a serene backyard that will make you feel like you're in your own personal sanctuary. With plenty of space for outdoor activities and entertaining, it's the perfect place to create lasting memories with family and friends. In conclusion, this meticulously updated ranch in Lake Zurich is a rare find that's sure to steal your heart. If you're looking for a move-in ready home that combines modern design with everyday comfort, this is the one for you. Don't miss out on the opportunity to make this your dream home!
Location
State IL
County Lake
Area Hawthorn Woods / Lake Zurich / Kildeer / Long Grove
Rooms
Basement Full, English
Interior
Interior Features Bar-Wet, Hardwood Floors, Walk-In Closet(s), Drapes/Blinds, Granite Counters, Separate Dining Room
Heating Natural Gas
Cooling Central Air
Fireplaces Number 2
Fireplaces Type Gas Log
Equipment Humidifier, Water-Softener Owned, CO Detectors, Ceiling Fan(s), Sump Pump
Fireplace Y
Appliance Double Oven, Range, Microwave, Dishwasher, Refrigerator, Washer, Dryer, Disposal, Stainless Steel Appliance(s), Built-In Oven, Water Softener Owned, Gas Cooktop
Laundry Sink
Exterior
Exterior Feature Deck, Patio, Storms/Screens, Fire Pit
Parking Features Attached
Garage Spaces 2.0
Community Features Park, Tennis Court(s)
Roof Type Asphalt
Building
Lot Description Fenced Yard, Landscaped, Sidewalks
Sewer Public Sewer
Water Public
New Construction false
Schools
Elementary Schools May Whitney Elementary School
Middle Schools Lake Zurich Middle - N Campus
High Schools Lake Zurich High School
School District 95 , 95, 95
Others
HOA Fee Include None
Ownership Fee Simple
Special Listing Condition None
Read Less Info
Want to know what your home might be worth? Contact us for a FREE valuation!

Our team is ready to help you sell your home for the highest possible price ASAP

© 2024 Listings courtesy of MRED as distributed by MLS GRID. All Rights Reserved.
Bought with Thomas Miller • Baird & Warner
GET MORE INFORMATION

REALTOR®






