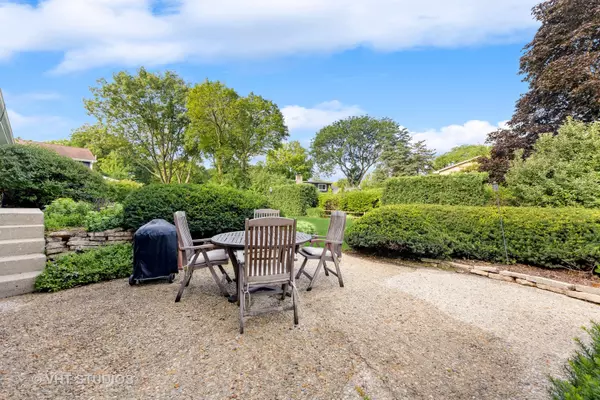$560,000
$560,000
For more information regarding the value of a property, please contact us for a free consultation.
4 Beds
2.5 Baths
2,598 SqFt
SOLD DATE : 08/28/2023
Key Details
Sold Price $560,000
Property Type Single Family Home
Sub Type Detached Single
Listing Status Sold
Purchase Type For Sale
Square Footage 2,598 sqft
Price per Sqft $215
Subdivision Farnham
MLS Listing ID 11841901
Sold Date 08/28/23
Style Quad Level
Bedrooms 4
Full Baths 2
Half Baths 1
Year Built 1967
Annual Tax Amount $10,466
Tax Year 2022
Lot Size 0.300 Acres
Lot Dimensions 90 X 151.2 X 90.7 X 140
Property Description
Searching for the idyllic place to call home? Look no further than this Wheaton beauty located in the highly desirable Farnham subdivision. Enjoy the best of suburban living with convenient access to area amenities within minutes. Located just blocks from Seven Gables park, Danada and Town Square shopping, a mile from downtown Wheaton shopping, restaurants and Metra station! Did I mention easy connections to major thoroughfares and expressways too? Situated on a 1/3 acre lot on tree-lined streets, you will love returning home to the charm and character of Farnham. The private backyard retreat is your very own hidden gem where you can relax and unwind after a long day. It's the perfect space to create lasting memories with your loved ones or entertain friends and family. Award winning district 200 schools, the kids can easily walk or bike without crossing busy roads. This exceptional home offers a generous sized living and dining room ideal for entertaining family and friends and provides sweeping outdoor views. The beautiful kitchen features cherry cabinets with granite countertops and stainless steel appliances. The breakfast room is ideal for everyday family dining. The family room is an excellent place to relax, featuring a cozy brick fireplace sliding doors to the backyard patio. The spacious master bedroom with en suite provides you with a sanctuary that ensures privacy and comfort. Need a special retreat? The unfinished basement offers the opportunity to add your personal touch. Dreams of having a rec room for the kids? Game room or home office? This couldn't be a better suited space. Don't let this opportunity slip away! Schedule a showing today and make this dream home yours.
Location
State IL
County Du Page
Area Wheaton
Rooms
Basement Partial
Interior
Interior Features Vaulted/Cathedral Ceilings, Hardwood Floors
Heating Natural Gas, Forced Air
Cooling Central Air
Fireplaces Number 1
Fireplaces Type Wood Burning
Equipment Humidifier, TV-Cable, Ceiling Fan(s), Sump Pump, Radon Mitigation System, Water Heater-Gas
Fireplace Y
Appliance Range, Microwave, Dishwasher, Refrigerator, Washer, Dryer, Disposal, Stainless Steel Appliance(s)
Laundry Gas Dryer Hookup
Exterior
Exterior Feature Invisible Fence
Parking Features Attached
Garage Spaces 2.0
Community Features Curbs, Sidewalks, Street Lights, Street Paved
Roof Type Asphalt
Building
Lot Description Landscaped
Sewer Public Sewer, Sewer-Storm, Overhead Sewers
Water Lake Michigan
New Construction false
Schools
Elementary Schools Whittier Elementary School
Middle Schools Edison Middle School
High Schools Wheaton Warrenville South H S
School District 200 , 200, 200
Others
HOA Fee Include None
Ownership Fee Simple
Special Listing Condition None
Read Less Info
Want to know what your home might be worth? Contact us for a FREE valuation!

Our team is ready to help you sell your home for the highest possible price ASAP

© 2025 Listings courtesy of MRED as distributed by MLS GRID. All Rights Reserved.
Bought with Janai Bouman • Berkshire Hathaway HomeServices Chicago
GET MORE INFORMATION
REALTOR®






