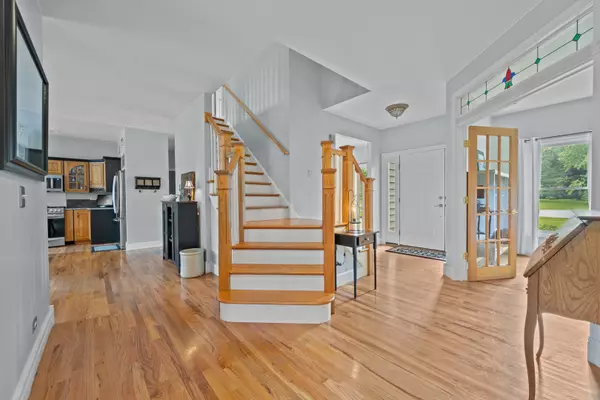$515,000
$525,000
1.9%For more information regarding the value of a property, please contact us for a free consultation.
5 Beds
3.5 Baths
2,566 SqFt
SOLD DATE : 08/31/2023
Key Details
Sold Price $515,000
Property Type Single Family Home
Sub Type Detached Single
Listing Status Sold
Purchase Type For Sale
Square Footage 2,566 sqft
Price per Sqft $200
Subdivision Farm Colony Estates
MLS Listing ID 11818672
Sold Date 08/31/23
Style Traditional
Bedrooms 5
Full Baths 3
Half Baths 1
HOA Fees $50/ann
Year Built 2000
Annual Tax Amount $11,315
Tax Year 2022
Lot Size 1.100 Acres
Lot Dimensions 120 X 260 X 260 X 270
Property Description
*Multiple offers received. Please send highest & best offers by 11am Monday 7/17* First time ever on the market! This amazing one owner home with pool & hot tub is situated on a 1.1 acre cul-de-sac lot in sought after Farm Colony Estates! Hardwood flooring throughout 1st and 2nd floor. 1st floor bedroom is perfect for an in law suite, or could be set up as an office/den. Kitchen is loaded with sunlight and features Bertch custom cabinets, granite countertops, high end appliances, island, and opens to family room. Cozy family room has an amazing view of your backyard + fireplace with gas starter & stone surround, and custom built ins. Huge first floor laundry room has an additional shower and sink! Upstairs has been freshly remodeled and all bedrooms are generously sized and feature John Louis closet organization systems. The 3 secondary bedrooms all have hardwood flooring and share an updated full bathroom with large linen closet. Master suite has huge in walk in closet +recently updated bath with an incredible freestanding Koehler tub from 1906, dual sink, separate shower, and massive linen closet that could also be used as a 2nd clothes closet. Full basement is unfinished with the exception of a finished 3rd full bathroom! 3 car garage with 8 ft tall garage doors and 10 ft ceilings. Incredible private lot is one of a kind. Massive deck with sunken pool & hot tub right off the rear of the home. This home backs up to a wooded area on Morgan Creek that offers an incredible amount of privacy and opportunity for exploration in the woods! Sellers see deer and wildlife regularly in the yard. Original owners have done an extensive amount of updating in the past few years! See flyer under additional information or in the home for full list of updates.
Location
State IL
County Kendall
Area Yorkville / Bristol
Rooms
Basement Full
Interior
Interior Features Hardwood Floors, First Floor Bedroom, First Floor Laundry, Ceilings - 9 Foot, Special Millwork, Granite Counters, Separate Dining Room
Heating Natural Gas, Forced Air
Cooling Central Air
Fireplaces Number 1
Fireplaces Type Wood Burning, Gas Starter
Equipment Water-Softener Owned, CO Detectors, Ceiling Fan(s), Sump Pump
Fireplace Y
Appliance Range, Microwave, Dishwasher, Refrigerator, Washer, Dryer
Exterior
Exterior Feature Deck, Hot Tub, Above Ground Pool, Fire Pit
Parking Features Attached
Garage Spaces 3.0
Community Features Street Paved
Roof Type Asphalt
Building
Lot Description Cul-De-Sac, Forest Preserve Adjacent, Backs to Trees/Woods, Fence-Invisible Pet, Pie Shaped Lot
Sewer Septic-Private
Water Private Well
New Construction false
Schools
Elementary Schools Circle Center Grade School
Middle Schools Yorkville Middle School
High Schools Yorkville High School
School District 115 , 115, 115
Others
HOA Fee Include Other
Ownership Fee Simple w/ HO Assn.
Special Listing Condition None
Read Less Info
Want to know what your home might be worth? Contact us for a FREE valuation!

Our team is ready to help you sell your home for the highest possible price ASAP

© 2024 Listings courtesy of MRED as distributed by MLS GRID. All Rights Reserved.
Bought with Ricardo Miranda • Keller Williams Infinity
GET MORE INFORMATION

REALTOR®






