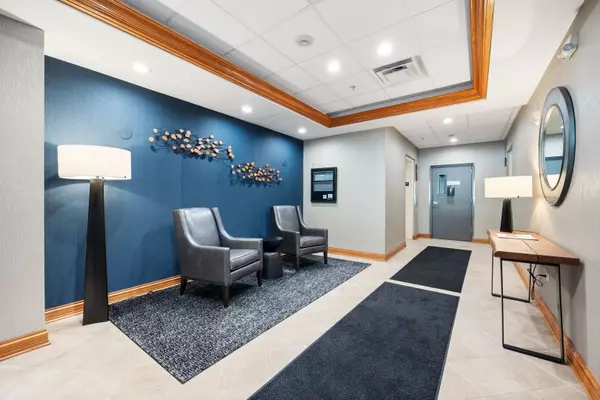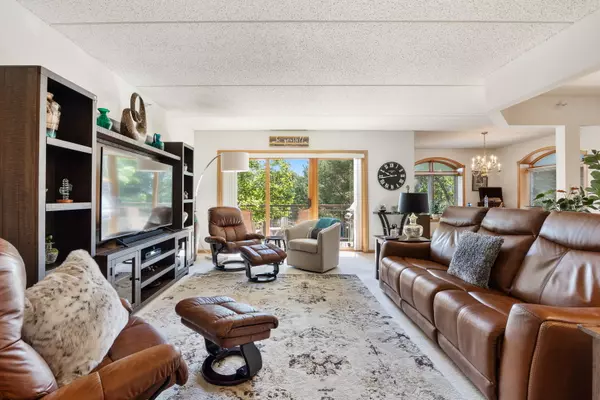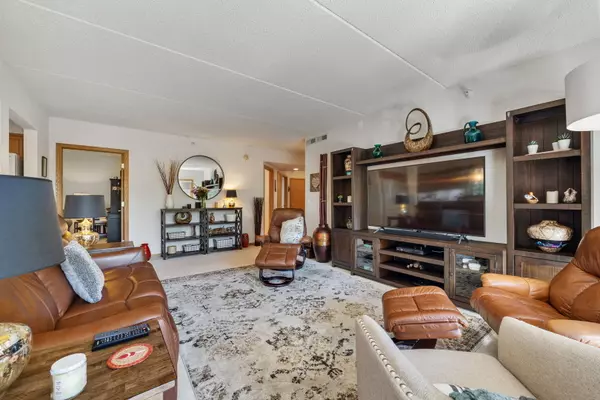$425,000
$419,000
1.4%For more information regarding the value of a property, please contact us for a free consultation.
3 Beds
2 Baths
1,996 SqFt
SOLD DATE : 08/31/2023
Key Details
Sold Price $425,000
Property Type Condo
Sub Type Condo
Listing Status Sold
Purchase Type For Sale
Square Footage 1,996 sqft
Price per Sqft $212
Subdivision Madison Place
MLS Listing ID 11844289
Sold Date 08/31/23
Bedrooms 3
Full Baths 2
HOA Fees $601/mo
Year Built 2001
Annual Tax Amount $11,019
Tax Year 2021
Lot Dimensions COMMON
Property Description
Welcome to your dream home near the heart of Skokie! This spacious 3-bedroom, 2-bathroom corner unit offers a perfect blend of comfort and convenience. Almost 2,000 sq. ft. of generous living space providing ample room for all your needs and desires. Once inside you are greeted by a foyer and separate laundry room, leading to an open-concept layout that seamlessly connects the living, dining, and kitchen areas, creating an inviting space for entertaining guests or spending quality time with loved ones. Eastern and southern exposures allow the large windows to bathe the entire unit in natural light with elegant touches throughout. Your primary bedroom features an en-suite bathroom and walk-in closet offering a private oasis for relaxation after a long day. The split floor plan is convenient to be used as a guest room or office. Relax on your private balcony and watch the sunrise. Radiant heat throughout makes it super cozy in those cold winter months. This unit comes with two convenient garage parking spaces next to each other with two large storage rooms, ensuring your vehicles are always secure and easily accessible. Assessment includes cable and wi-fi access! Enjoy a vibrant community with parks, schools, restaurants, and Old Orchard shopping center nearby. Schedule a showing today and make this Skokie gem your new home!
Location
State IL
County Cook
Area Skokie
Rooms
Basement None
Interior
Interior Features First Floor Bedroom, First Floor Laundry, First Floor Full Bath, Laundry Hook-Up in Unit, Storage
Heating Radiant
Cooling Central Air
Equipment TV-Cable, Intercom, Fire Sprinklers, Ceiling Fan(s)
Fireplace N
Appliance Range, Microwave, Dishwasher, Refrigerator, Freezer, Washer, Dryer, Disposal
Laundry Gas Dryer Hookup, In Unit, Sink
Exterior
Exterior Feature Balcony
Parking Features Attached
Garage Spaces 2.0
Amenities Available Elevator(s), Storage, Security Door Lock(s)
Building
Lot Description Common Grounds
Story 6
Sewer Public Sewer
Water Public
New Construction false
Schools
Elementary Schools Madison Elementary School
Middle Schools Lincoln Junior High School
High Schools Niles West High School
School District 69 , 69, 219
Others
HOA Fee Include Heat, Water, Gas, Parking, Insurance, TV/Cable, Exterior Maintenance, Lawn Care, Scavenger, Snow Removal, Internet
Ownership Condo
Special Listing Condition None
Pets Allowed Cats OK, Dogs OK, Number Limit, Size Limit
Read Less Info
Want to know what your home might be worth? Contact us for a FREE valuation!

Our team is ready to help you sell your home for the highest possible price ASAP

© 2025 Listings courtesy of MRED as distributed by MLS GRID. All Rights Reserved.
Bought with William Tveit • Dream Town Real Estate
GET MORE INFORMATION
REALTOR®






