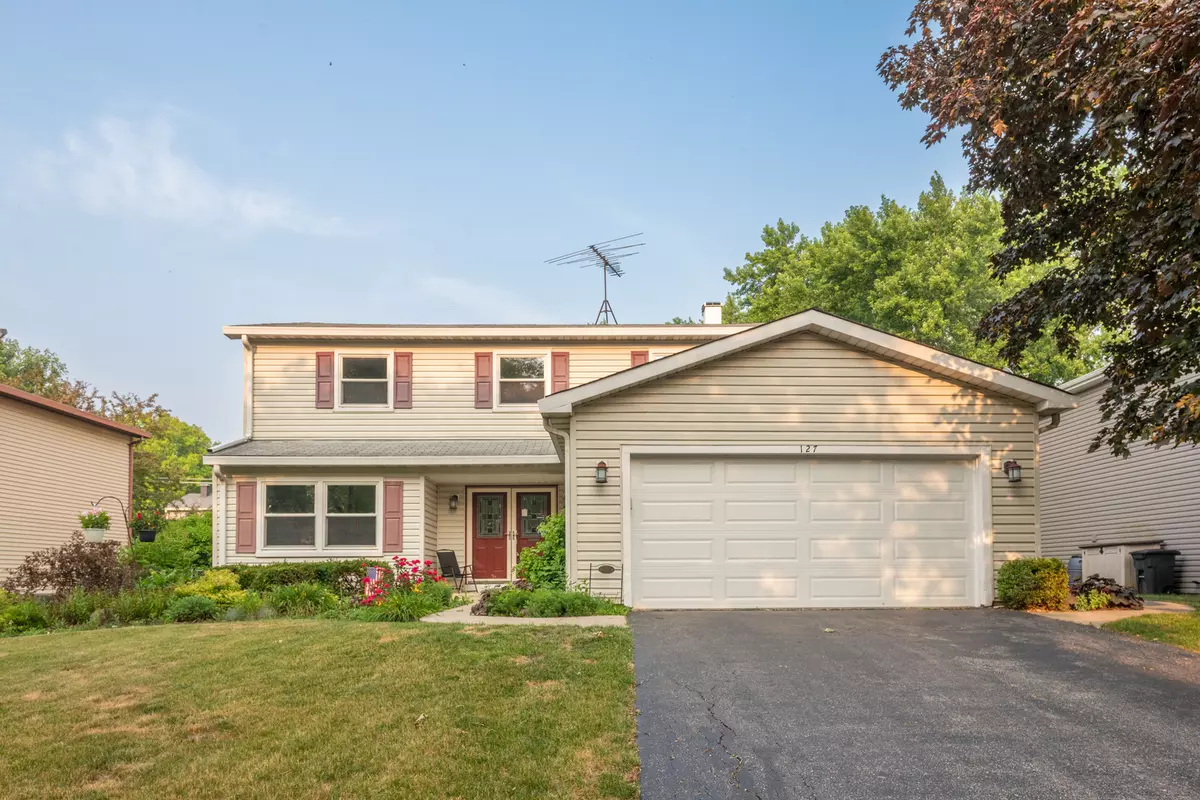$390,000
$400,000
2.5%For more information regarding the value of a property, please contact us for a free consultation.
4 Beds
2.5 Baths
2,043 SqFt
SOLD DATE : 08/31/2023
Key Details
Sold Price $390,000
Property Type Single Family Home
Sub Type Detached Single
Listing Status Sold
Purchase Type For Sale
Square Footage 2,043 sqft
Price per Sqft $190
Subdivision Park Place East
MLS Listing ID 11803054
Sold Date 08/31/23
Bedrooms 4
Full Baths 2
Half Baths 1
Year Built 1977
Annual Tax Amount $8,269
Tax Year 2021
Lot Size 8,637 Sqft
Lot Dimensions 63X137
Property Description
Welcome to this beautiful 2-story home with a 2.5 attached garage and charming curb appeal. Upon entry, you will be greeted by the large entryway which leads into the living room with carpeting. Make your way into the dining room which features a charming chandelier, and continue to the kitchen where you will find new stainless steel appliances and an eating area. Step down to the family room which boasts a ceiling fan, and access through the sliding glass doors to the concrete patio. Completing the first level is a large coat closet, a powder room, and a laundry room with storage. The primary bedroom comes complete with a full bathroom, a huge walk-in closet, and a ceiling fan. Three bedrooms on the 2nd level with ceiling fans, carpeting, and generously sized bedrooms. Upstairs full hall bathroom features updated tile in the shower with a shower nook. Close to wonderful dining options, several playground choices, and the train station.
Location
State IL
County Cook
Area Bartlett
Rooms
Basement Partial
Interior
Interior Features Wood Laminate Floors, First Floor Laundry, Walk-In Closet(s)
Heating Natural Gas, Forced Air
Cooling Central Air
Equipment Humidifier, CO Detectors, Ceiling Fan(s), Fan-Attic Exhaust, Sump Pump, Backup Sump Pump;
Fireplace N
Appliance Range, Microwave, Dishwasher, Refrigerator, Freezer, Washer, Dryer, Disposal, Stainless Steel Appliance(s)
Laundry Gas Dryer Hookup
Exterior
Exterior Feature Patio, Storms/Screens
Parking Features Attached
Garage Spaces 2.0
Community Features Park, Sidewalks, Street Lights, Street Paved
Roof Type Asphalt
Building
Lot Description Fenced Yard
Sewer Public Sewer
Water Lake Michigan, Public
New Construction false
Schools
Elementary Schools Bartlett Elementary School
Middle Schools Eastview Middle School
High Schools South Elgin High School
School District 46 , 46, 46
Others
HOA Fee Include None
Ownership Fee Simple
Special Listing Condition None
Read Less Info
Want to know what your home might be worth? Contact us for a FREE valuation!

Our team is ready to help you sell your home for the highest possible price ASAP

© 2025 Listings courtesy of MRED as distributed by MLS GRID. All Rights Reserved.
Bought with Mafatlal Patel • Provident Realty, Inc.
GET MORE INFORMATION
REALTOR®






