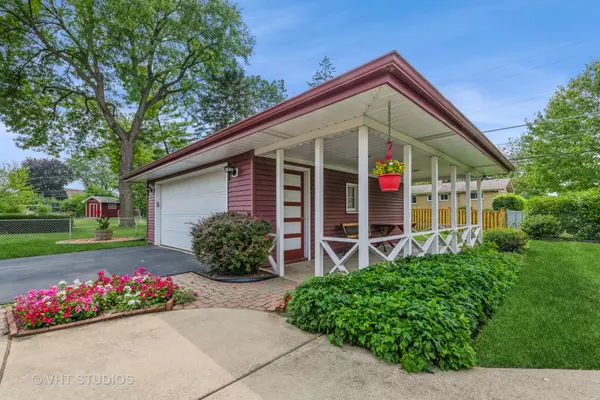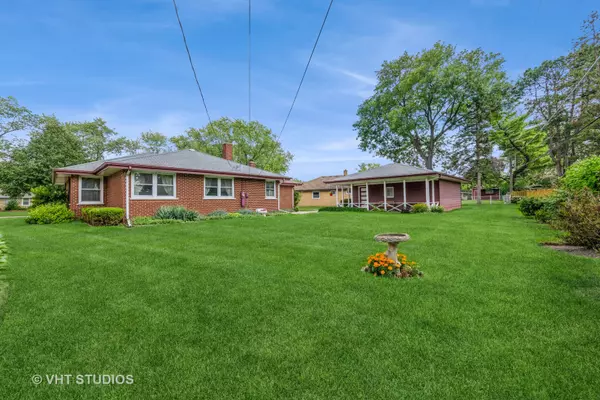$433,000
$399,000
8.5%For more information regarding the value of a property, please contact us for a free consultation.
4 Beds
3 Baths
1,912 SqFt
SOLD DATE : 09/14/2023
Key Details
Sold Price $433,000
Property Type Single Family Home
Sub Type Detached Single
Listing Status Sold
Purchase Type For Sale
Square Footage 1,912 sqft
Price per Sqft $226
Subdivision Fairview Gardens
MLS Listing ID 11838484
Sold Date 09/14/23
Style Ranch
Bedrooms 4
Full Baths 3
Year Built 1959
Annual Tax Amount $2,695
Tax Year 2021
Lot Size 10,323 Sqft
Lot Dimensions 72X137X130.2X58.9X55.6
Property Description
Location, Location, Location!!! Charming brick ranch home in Mount Prospect. Close to shopping, schools, parks, restaurants, city downtown, Metra, easy highway access, and so much more. School district 26/ 214: Indian Grove Elementary, River Trails Middle and Hersey High School. This solid house has had only one owner and they maintained it well throughout the years. 4 bedrooms, 3 full baths, full basement, large 2.5 car garage, and lots of space for storage. Separate living and dining room. Large primary bedroom, with full bath and laundry room. An additional laundry area in the basement, therefore first floor laundry can be transformed into a large walk-in closet if desired. Partially finished basement offers a large living area with a wood burning fireplace and full bathroom. Unfinished portion could be transformed into additional living space or a bedroom. Covered patio area to enjoy the backyard in all types of weather, plus a well landscaped and maintained yard. Overall, this house has good bones and, after some updating, the opportunities are endless to make this home your own. Home is offered in "as-is" condition. With a stellar location and great potential, this home will not last!
Location
State IL
County Cook
Area Mount Prospect
Rooms
Basement Full
Interior
Interior Features First Floor Laundry, Separate Dining Room
Heating Steam
Cooling None
Fireplaces Number 1
Fireplaces Type Wood Burning, Gas Starter
Fireplace Y
Appliance Double Oven, Dishwasher, Refrigerator, Washer, Dryer, Cooktop
Laundry Gas Dryer Hookup, In Unit, Laundry Closet, Multiple Locations
Exterior
Exterior Feature Patio
Parking Features Detached
Garage Spaces 2.5
Community Features Park, Curbs, Sidewalks, Street Paved
Roof Type Asphalt
Building
Sewer Public Sewer
Water Lake Michigan
New Construction false
Schools
Elementary Schools Indian Grove Elementary School
Middle Schools River Trails Middle School
High Schools John Hersey High School
School District 26 , 26, 214
Others
HOA Fee Include None
Ownership Fee Simple
Special Listing Condition None
Read Less Info
Want to know what your home might be worth? Contact us for a FREE valuation!

Our team is ready to help you sell your home for the highest possible price ASAP

© 2024 Listings courtesy of MRED as distributed by MLS GRID. All Rights Reserved.
Bought with Heidi Engel • RE/MAX Suburban
GET MORE INFORMATION
REALTOR®






