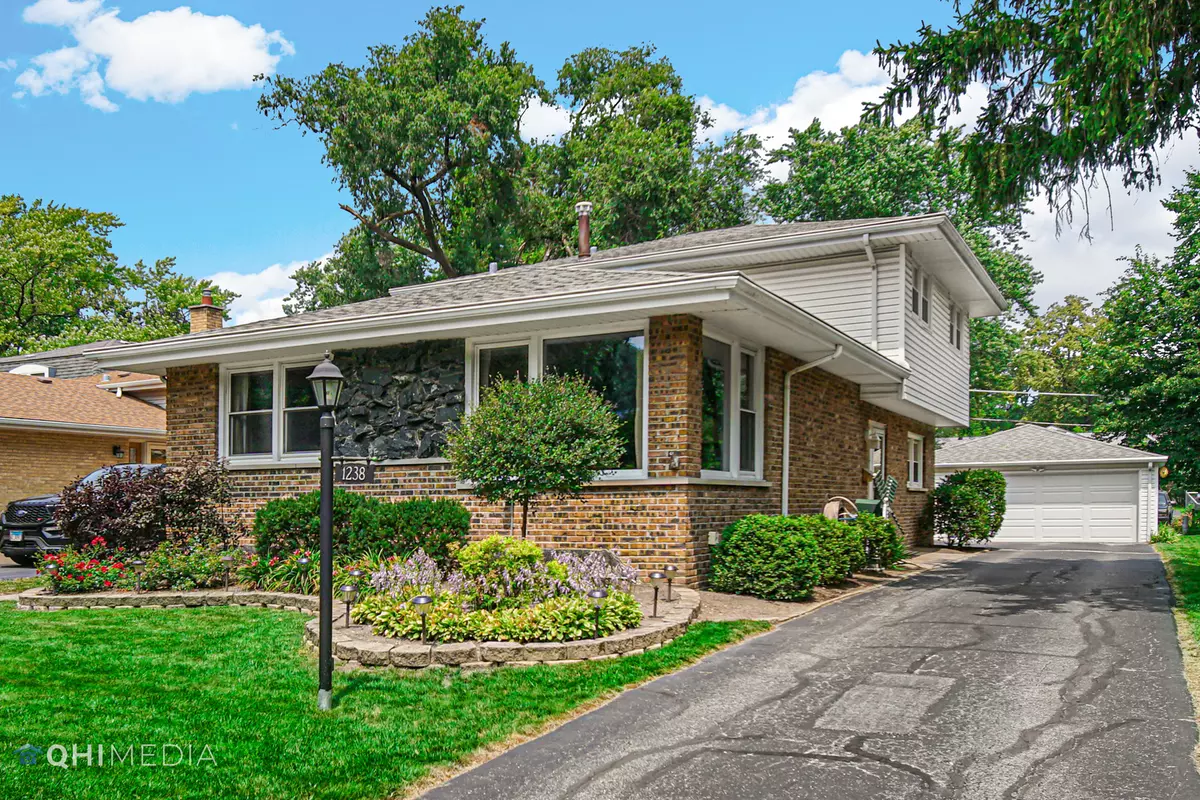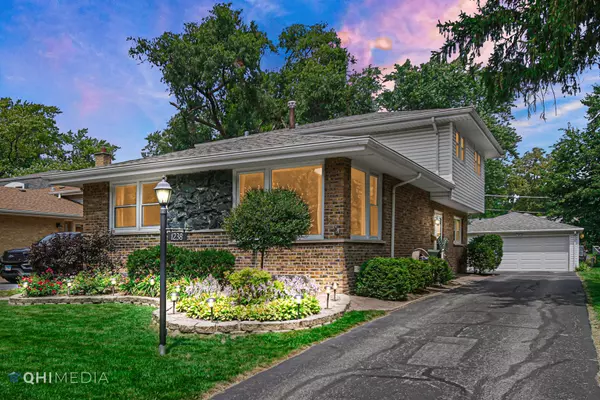$300,000
$289,900
3.5%For more information regarding the value of a property, please contact us for a free consultation.
3 Beds
2 Baths
2,254 SqFt
SOLD DATE : 09/29/2023
Key Details
Sold Price $300,000
Property Type Single Family Home
Sub Type Detached Single
Listing Status Sold
Purchase Type For Sale
Square Footage 2,254 sqft
Price per Sqft $133
MLS Listing ID 11826819
Sold Date 09/29/23
Style Quad Level
Bedrooms 3
Full Baths 2
Year Built 1968
Annual Tax Amount $5,731
Tax Year 2021
Lot Size 7,405 Sqft
Lot Dimensions 49.4X147.5X48.9X147.6
Property Description
Welcome to Home Sweet Homewood! Just In Time To Start The School Year Off In Your New Home! 1238 Elder Rd Is Presented in Impeccable Condition, Boasting a High Level of Care & Maintenance. The major components of the property have been very well taken care of, allowing the new owner to move in with peace of mind. The exterior of the house is beautifully landscaped, enhancing the overall appeal. As you step inside, you are greeted by a spacious & welcoming front foyer. On the main level, there is a family room & a full bathroom, providing convenience and versatility to the living space. A few steps up, you'll find an open layout encompassing the living room & dining room, featuring real hardwood floors beneath the carpet in excellent condition. The kitchen has been updated and includes attractive oak cabinets, ample dining table space, & stainless steel appliances, adding a touch of modernity. The upper level comprises 3 large bedrooms, ensuring plenty of space for the whole family, along with a full bathroom with double sinks, providing comfort and functionality. Additionally, the home surprises with a finished sub-basement, offering a recreational room or a second family room, complete with a large bump-out area that can serve as an office space. There's also a utility room equipped with a washer, dryer, & sink, facilitating laundry tasks. For extra storage, there's an almost 6-ft crawl/basement storage area, ensuring you have plenty of space to keep your belongings organized. The property's insulation is well-taken-care-of, with both the crawl space & attic being fully insulated in 2009. The furnace was replaced in 2010, providing efficient heating. Furthermore, a new AC unit was installed in 2023, ensuring comfort during warmer months. The hot water heater was replaced in 2016, and a sump pump was installed in 2018 to maintain a dry and safe environment. The roof was updated in 2005, offering peace of mind for years to come. For those who enjoy outdoor living, a lovely new brick paver patio was added in 2022, providing a perfect spot to relax & enjoy the nice yard. The property includes a detached 2-car garage with a new garage door installed in 2021 and openers updated in 2018, making parking convenient & secure. With all these features and updates, there's truly not a thing to do but move in and start making this house your own. Given the fantastic condition & appealing features, this home is sure to attract interest quickly. Don't miss out on the opportunity to see it for yourself - schedule your private tour today!
Location
State IL
County Cook
Area Homewood
Rooms
Basement Full
Interior
Interior Features Hardwood Floors, First Floor Full Bath, Open Floorplan
Heating Natural Gas, Forced Air
Cooling Central Air
Equipment Ceiling Fan(s), Sump Pump
Fireplace N
Appliance Range, Microwave, Dishwasher, Refrigerator, Washer, Dryer
Laundry Sink
Exterior
Exterior Feature Brick Paver Patio, Storms/Screens
Parking Features Detached
Garage Spaces 2.5
Community Features Curbs, Sidewalks, Street Paved
Roof Type Asphalt
Building
Lot Description Landscaped
Sewer Public Sewer
Water Public
New Construction false
Schools
High Schools Homewood-Flossmoor High School
School District 153 , 153, 233
Others
HOA Fee Include None
Ownership Fee Simple
Special Listing Condition None
Read Less Info
Want to know what your home might be worth? Contact us for a FREE valuation!

Our team is ready to help you sell your home for the highest possible price ASAP

© 2025 Listings courtesy of MRED as distributed by MLS GRID. All Rights Reserved.
Bought with Christina Horne • Chicagoland Realty & Associates Inc
GET MORE INFORMATION
REALTOR®






