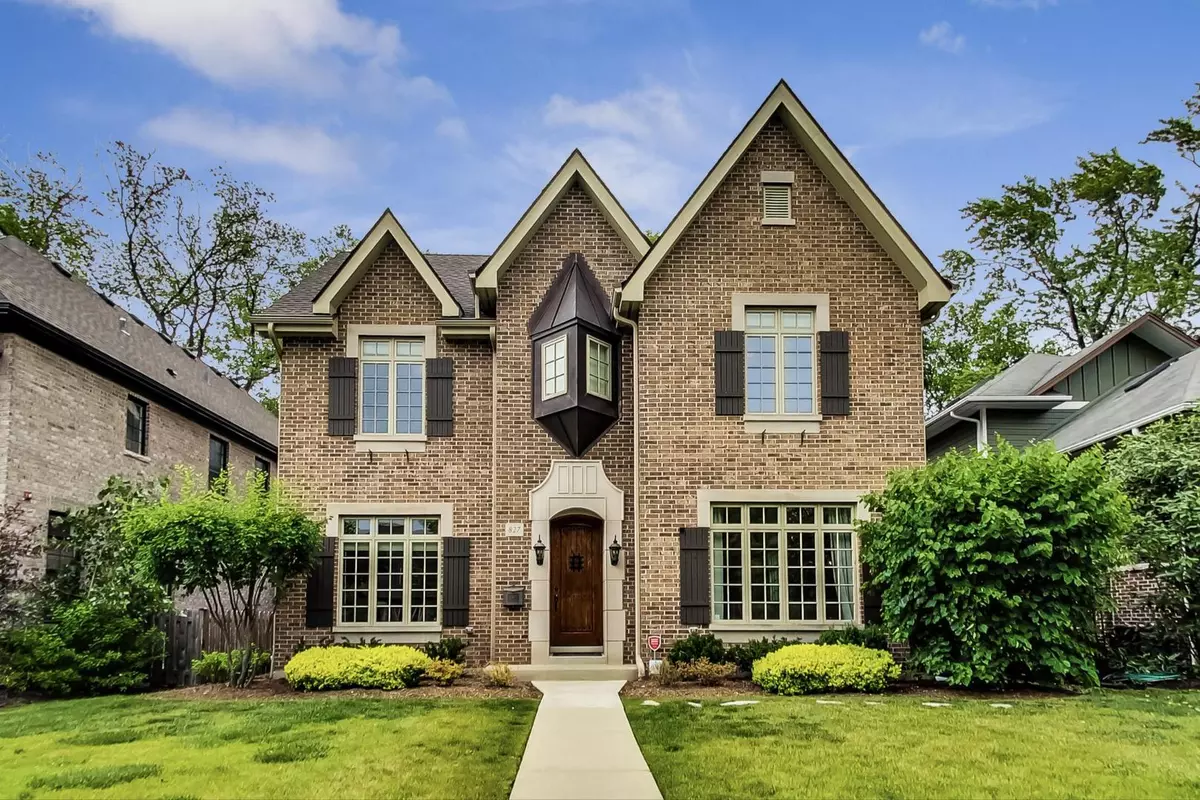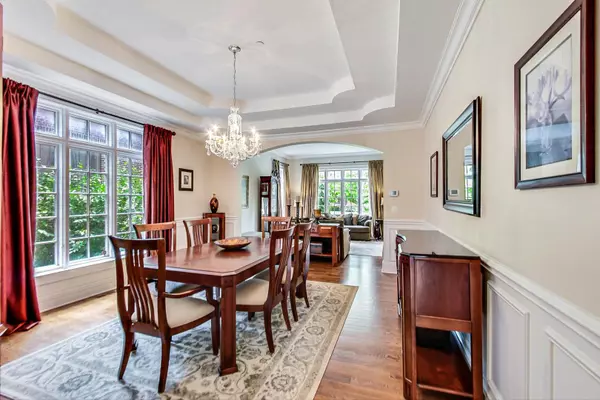$1,260,000
$1,345,900
6.4%For more information regarding the value of a property, please contact us for a free consultation.
4 Beds
5.5 Baths
4,170 SqFt
SOLD DATE : 10/06/2023
Key Details
Sold Price $1,260,000
Property Type Single Family Home
Sub Type Detached Single
Listing Status Sold
Purchase Type For Sale
Square Footage 4,170 sqft
Price per Sqft $302
Subdivision Old Park Ridge
MLS Listing ID 11817196
Sold Date 10/06/23
Style Tudor
Bedrooms 4
Full Baths 5
Half Baths 1
Year Built 2008
Annual Tax Amount $22,254
Tax Year 2021
Lot Dimensions 50 X 177.16
Property Description
Tudor-inspired newer construction in ideal Old Park Ridge location. Open, yet still traditional layout. Perfect home for entertaining. High-end, dream kitchen opens to family room & breakfast nook with custom cabinetry (built-in Sub-Zero, 48" Viking, and Bosch) and closet panty. All 4 upstairs bedrooms are suites with their own bathroom and walk-in closet (w/ organizers). Master bedroom with 2 walk-in closets and lux master bath (steam shower, separate sinks, jacuzzi, and water closet). Finished attic space accessible by pull-down ladder. Gorgeous hardwood floors throughout 1st and 2nd floor and down to the basement. 10' ceilings with thick, white crown moulding and baseboards. 1st floor laundry with custom cabinetry. Impressive first floor office with coffered ceiling. Welcoming finished basement with 5th bathroom. 400 amp service and whole house generator for peace of mind. 50X177 lot with a landscaped backyard, brick paver patio, no-maintenance fence, and sprinkler system. 2 car garage with room for a parking pad. 8 blocks to Uptown Park Ridge (Metra Station, restaurants and shopping). Close to award-winning Roosevelt Elementary (4 blocks), Lincoln Middle (6 blocks), and Maine South High School (10 blocks). Nearly 6000 sq ft (incl basement), pristinely maintained.
Location
State IL
County Cook
Area Park Ridge
Rooms
Basement Full
Interior
Interior Features Vaulted/Cathedral Ceilings, Hardwood Floors, First Floor Laundry, Built-in Features, Walk-In Closet(s), Ceiling - 10 Foot, Center Hall Plan
Heating Natural Gas, Forced Air, Sep Heating Systems - 2+
Cooling Central Air
Fireplaces Number 1
Fireplaces Type Gas Log, Gas Starter
Equipment Humidifier, TV-Cable, Intercom, Fire Sprinklers, CO Detectors, Ceiling Fan(s), Sump Pump, Sprinkler-Lawn, Backup Sump Pump;, Radon Mitigation System, Generator, Multiple Water Heaters, Security Cameras
Fireplace Y
Appliance Double Oven, Range, Microwave, Dishwasher, Refrigerator
Laundry Gas Dryer Hookup, Electric Dryer Hookup, Sink
Exterior
Exterior Feature Brick Paver Patio
Parking Features Detached
Garage Spaces 2.0
Community Features Park, Pool, Tennis Court(s), Curbs, Sidewalks, Street Lights, Street Paved
Roof Type Asphalt
Building
Lot Description Fenced Yard, Landscaped
Sewer Public Sewer, Sewer-Storm, Overhead Sewers
Water Lake Michigan, Public
New Construction false
Schools
Elementary Schools Theodore Roosevelt Elementary Sc
Middle Schools Lincoln Middle School
High Schools Maine South High School
School District 64 , 64, 207
Others
HOA Fee Include None
Ownership Fee Simple
Special Listing Condition None
Read Less Info
Want to know what your home might be worth? Contact us for a FREE valuation!

Our team is ready to help you sell your home for the highest possible price ASAP

© 2024 Listings courtesy of MRED as distributed by MLS GRID. All Rights Reserved.
Bought with Danny McGovern • RE/MAX Properties Northwest
GET MORE INFORMATION
REALTOR®






