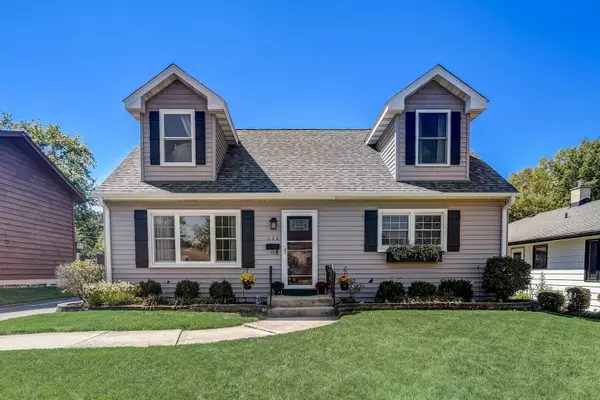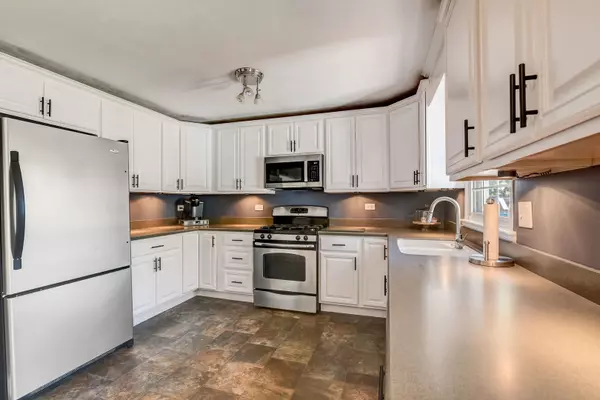$400,000
$399,999
For more information regarding the value of a property, please contact us for a free consultation.
4 Beds
2 Baths
1,755 SqFt
SOLD DATE : 10/16/2023
Key Details
Sold Price $400,000
Property Type Single Family Home
Sub Type Detached Single
Listing Status Sold
Purchase Type For Sale
Square Footage 1,755 sqft
Price per Sqft $227
MLS Listing ID 11871899
Sold Date 10/16/23
Style Cape Cod
Bedrooms 4
Full Baths 2
Year Built 1971
Annual Tax Amount $6,688
Tax Year 2021
Lot Dimensions 60X135
Property Description
This home boasts 4 bedrooms and 2 bathrooms, with a 3-car detached garage. Inside, you'll find a custom-built living room, an updated kitchen, and both bathrooms have been tastefully renovated. This home features a generously sized living room adorned with an electric fireplace, creating a cozy ambiance. The stunning kitchen seamlessly connects to the dining room, boasting charming lighting fixtures and convenient access to the sunroom. The first level of the house accommodates two bedrooms and a full bathroom, while the additional two bedrooms are situated on the second level, each offering ample closet space for your storage needs. Most of the house features beautiful hardwood flooring, and there's a finished basement with ample storage space. Enjoy the lovely sunroom with skylights, overlooking a meticulously landscaped garden in the front, side, and back of the house. The property backs onto a spacious field, providing a sense of openness. The huge 3-car garage also offers attic storage space. Convenience is key, as there's a preschool at the end of the block and a grade school just 2 blocks away. The middle school is also nearby. Plus, you'll love the short 3-block walk to the downtown Bartlett train station, where you can access restaurants and community activities held at the Gazebo, just 2 blocks away. Recent upgrades include new siding and a roof in 2019, along with updated landscaping in the same year. The second floor received new windows in 2021, as well as cleaned vents in April 2021. Additionally, there was a Bartlett sewer line repair in July 2021, with documentation available from the Village, confirming that they paid to have the line from the house to the street redone. Notably, the west-facing window in the sunroom was custom replaced in September 2021. The home also received a new back door in July 2022, new carpet in the sunroom and both sets of stairs in August 2022, and new basement wood laminate flooring in February 2023. Furthermore, new windows were installed in the bedrooms on the second floor in September 2021. Feel free to refer to the attached receipt for more details on this upgrade.
Location
State IL
County Cook
Area Bartlett
Rooms
Basement Full
Interior
Interior Features Vaulted/Cathedral Ceilings, Skylight(s), Hardwood Floors, Built-in Features
Heating Natural Gas
Cooling Central Air
Fireplaces Number 1
Fireplaces Type Electric
Equipment Humidifier, Water-Softener Owned, Ceiling Fan(s), Sump Pump
Fireplace Y
Appliance Range, Microwave, Refrigerator, Washer, Dryer
Exterior
Exterior Feature Deck
Parking Features Detached
Garage Spaces 3.0
Community Features Curbs, Sidewalks, Street Lights
Roof Type Asphalt
Building
Sewer Public Sewer
Water Public
New Construction false
Schools
Elementary Schools Bartlett Elementary School
Middle Schools Eastview Middle School
High Schools South Elgin High School
School District 46 , 46, 46
Others
HOA Fee Include None
Ownership Fee Simple
Special Listing Condition None
Read Less Info
Want to know what your home might be worth? Contact us for a FREE valuation!

Our team is ready to help you sell your home for the highest possible price ASAP

© 2025 Listings courtesy of MRED as distributed by MLS GRID. All Rights Reserved.
Bought with Arne Aalrust • Crosstown Realtors, Inc.
GET MORE INFORMATION
REALTOR®






