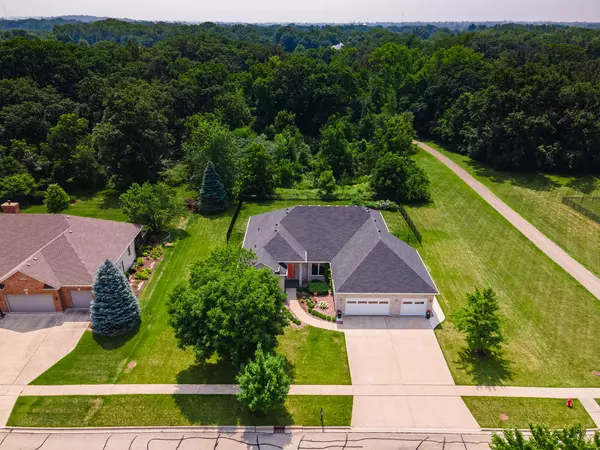$520,000
$535,000
2.8%For more information regarding the value of a property, please contact us for a free consultation.
3 Beds
2 Baths
2,356 SqFt
SOLD DATE : 10/16/2023
Key Details
Sold Price $520,000
Property Type Single Family Home
Sub Type Detached Single
Listing Status Sold
Purchase Type For Sale
Square Footage 2,356 sqft
Price per Sqft $220
Subdivision Heron Creek Estates
MLS Listing ID 11843205
Sold Date 10/16/23
Style Contemporary
Bedrooms 3
Full Baths 2
HOA Fees $25/ann
Year Built 2003
Annual Tax Amount $10,642
Tax Year 2022
Lot Size 0.470 Acres
Lot Dimensions 135.44X150X134.65X34.60X115.42
Property Description
This one-of-a-kind luxury ranch home embodies a modern mid-century vibe with fine finishing details, nestled in Heron Creek Estates, offering breathtaking wooded & park views! Wildlife, nature sounds & beauty surround you as you enjoy the 41'x10' covered backyard patio & primary bedroom patio. There is a new black aluminum fence with three gates, abundant landscaping, mature trees, raised garden beds, cedar herb boxes & trellis for clematis to complete this outdoor sanctuary! New architectural roof, new siding, new gutters, new blown-in insulation & buried downspouts offer care-free maintenance. The epoxy coated front porch welcomes you into the foyer area displaying a 12' ceiling. Striking high-end kitchen showcases illuminating LED lighting, above, within, & below the custom maple cabinetry with glass doors. New black onyx leathered granite countertops, complimenting granite backsplash, black with gold detail pendant lighting & wine cubby add class & elegance to the heart of this stunning home. DCS built-in convection self-clean electric oven & microwave, along with DCS six burner gas cooktop with front knobs, convection gas oven, pot filler faucet, Bosch ultra quiet dishwasher & Bosch refrigerator with French doors & hidden interior water dispenser will accommodate the finest chefs & their guests with these top-of-the-line stainless steel appliances! There is also a vented commercial grade range hood, Grohe multi-directional high arch chrome faucet, pantry with pull out drawers & a walk-in pantry, too! An elegant dining space presents an eye-catching modern mid-century light fixture with vaulted ceiling & skylights, and a French-look atrium door that leads you to the backyard retreat with stellar wooded views... experience outdoor living at its finest! An open floor plan hosts a gorgeous Living Room with Minka-Aire Smart ceiling fans, transom window & volume ceiling. Hand laid oak hardwood flooring, Juno LED recessed lighting, Wemo Smart Home lighting automation, rich neutral painted wall color schemes, newer plush carpeting in the bedrooms & Andersen windows (serviced by Andersen every year!) create a beautiful, feel-good home. Solid double doors open into a front office or dining room featuring a modern mid-century light fixture & more Juno LED recessed lighting. The primary bedroom suite boasts viewing windows of the backyard woods & private patio from the French-look atrium door. Two walk-in closets will assist you in organizing your wardrobe & accessories. The newly remodeled spa-like bathroom reveals a free-standing soaker tub surrounded by white waterfall-look tile & glass block accent window. Dazzling granite tops & undermount white sinks compliment the chic vanity. A Zero-grade walk-in shower highlights appealing custom tile workmanship & a glass shower door rail system. Kohler toilet, porcelain tiled flooring & walk-in linen closet complete this luxury bath! This desired split floorplan introduces the other two bedrooms, both newly painted with blinds & Stainmaster carpeting with best pad! The deluxe shared bath is a showpiece with accents of black & white woven floor tile, chrome fixtures, pedestal sink, niche & glass doors within custom tiled shower, glass block window, & linen closet; a model-like bath! Through a full-length frosted glass atrium door is the laundry area with granite top sink & Grohe faucet, LG Smart Steam Cycle front load washer & dryer. 3+ car garage space has suspended LED lights & a service door. Basement is equipped with new stairs, new Lennox HVAC system, rough-in plumbing, water softener, steel beam construction, copper plumbing, egress window, integrated lighting, & cellar doors to the outdoors! Andersen wood windows, professionally painted interior, Smart thermostat, & Nest doorbell are additional features. You will love the adjacent walking/bike paths through the woods, parks, & ponds, close to North Elementary School, Jewel/Osco, Starbucks & Emil Cassier Park!
Location
State IL
County Dekalb
Area Sycamore
Rooms
Basement Full
Interior
Interior Features Vaulted/Cathedral Ceilings, Skylight(s), Hardwood Floors, First Floor Bedroom, First Floor Laundry, First Floor Full Bath, Walk-In Closet(s), Ceilings - 9 Foot, Open Floorplan, Some Carpeting, Atrium Door(s), Dining Combo, Drapes/Blinds, Granite Counters, Separate Dining Room, Pantry
Heating Natural Gas, Forced Air
Cooling Central Air
Equipment Humidifier, Water-Softener Owned, TV-Cable, CO Detectors, Ceiling Fan(s), Sump Pump
Fireplace N
Appliance Range, Microwave, Dishwasher, High End Refrigerator, Washer, Dryer, Disposal, Stainless Steel Appliance(s), Built-In Oven, Water Softener, Water Softener Owned, Front Controls on Range/Cooktop, Gas Cooktop, Gas Oven, Electric Oven, Range Hood
Laundry Gas Dryer Hookup, Sink
Exterior
Exterior Feature Patio, Storms/Screens
Parking Features Attached
Garage Spaces 3.5
Community Features Park, Lake, Water Rights, Curbs, Sidewalks, Street Lights, Street Paved, Other
Roof Type Asphalt
Building
Lot Description Cul-De-Sac, Fenced Yard, Landscaped, Park Adjacent, Mature Trees, Backs to Trees/Woods, Garden, Level, Outdoor Lighting, Views, Sidewalks, Streetlights
Sewer Public Sewer
Water Public
New Construction false
Schools
Middle Schools Sycamore Middle School
High Schools Sycamore High School
School District 427 , 427, 427
Others
HOA Fee Include Insurance,Other
Ownership Fee Simple w/ HO Assn.
Special Listing Condition None
Read Less Info
Want to know what your home might be worth? Contact us for a FREE valuation!

Our team is ready to help you sell your home for the highest possible price ASAP

© 2024 Listings courtesy of MRED as distributed by MLS GRID. All Rights Reserved.
Bought with Kelly Miller • Coldwell Banker Real Estate Group
GET MORE INFORMATION

REALTOR®






