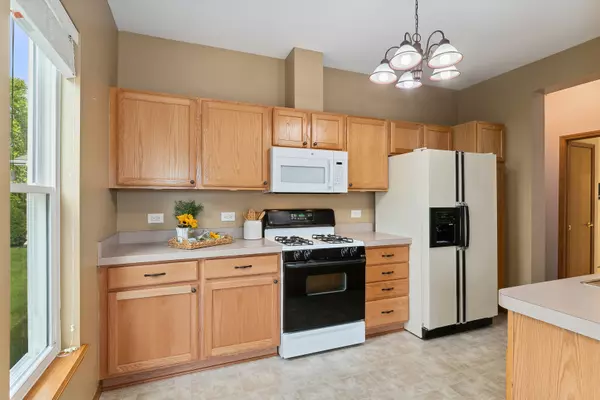$135,000
$135,000
For more information regarding the value of a property, please contact us for a free consultation.
2 Beds
1.5 Baths
1,308 SqFt
SOLD DATE : 10/18/2023
Key Details
Sold Price $135,000
Property Type Single Family Home
Sub Type Detached Single
Listing Status Sold
Purchase Type For Sale
Square Footage 1,308 sqft
Price per Sqft $103
Subdivision Saddlebrook Farms
MLS Listing ID 11865802
Sold Date 10/18/23
Style Ranch
Bedrooms 2
Full Baths 1
Half Baths 1
HOA Fees $925/mo
Year Built 2004
Annual Tax Amount $98
Tax Year 2022
Lot Dimensions COMMON
Property Description
Welcome to a delightful 2-bedroom, 1.5-bath residence situated within the desirable Saddlebrook Farms 55+ adult community. Step into the home through a welcoming entry that opens up to reveal the versatile second bedroom or den, accompanied by a convenient half bath to the left. The spacious living room seamlessly connects to the dining area, providing access to a serene deck with scenic views of the open space behind. The kitchen offers plenty of counter top and cabinet space. The master bedroom features a generously sized walk-in closet and an attached full bath complete with a shower. You'll also find a spacious 2-car garage, ensuring ample space for vehicles and storage. Engage in group activities that foster camaraderie, and for those with a green thumb, Lake County's favorite Mini Earth Greenhouse awaits just minutes away. With its inviting layout, picturesque surroundings, and a plethora of activities, this home presents an opportunity to savor every moment in a thriving community.
Location
State IL
County Lake
Area Gages Lake / Grayslake / Hainesville / Third Lake / Wildwood
Rooms
Basement None
Interior
Interior Features First Floor Bedroom, First Floor Laundry, First Floor Full Bath, Walk-In Closet(s)
Heating Natural Gas, Forced Air
Cooling Central Air
Equipment Humidifier, CO Detectors, Ceiling Fan(s)
Fireplace N
Appliance Range, Microwave, Dishwasher, Refrigerator, Washer, Dryer
Exterior
Exterior Feature Deck, Porch, Storms/Screens
Parking Features Attached
Garage Spaces 2.0
Community Features Clubhouse, Lake, Curbs, Street Lights, Street Paved
Roof Type Asphalt
Building
Lot Description Common Grounds
Sewer Public Sewer
Water Community Well
New Construction false
Schools
Elementary Schools Fremont Elementary School
Middle Schools Fremont Middle School
High Schools Mundelein Cons High School
School District 79 , 79, 120
Others
HOA Fee Include Insurance, Clubhouse, Exercise Facilities, Lawn Care, Scavenger, Snow Removal
Ownership Leasehold
Special Listing Condition None
Read Less Info
Want to know what your home might be worth? Contact us for a FREE valuation!

Our team is ready to help you sell your home for the highest possible price ASAP

© 2024 Listings courtesy of MRED as distributed by MLS GRID. All Rights Reserved.
Bought with Jim Starwalt • Better Homes and Gardens Real Estate Star Homes
GET MORE INFORMATION

REALTOR®






