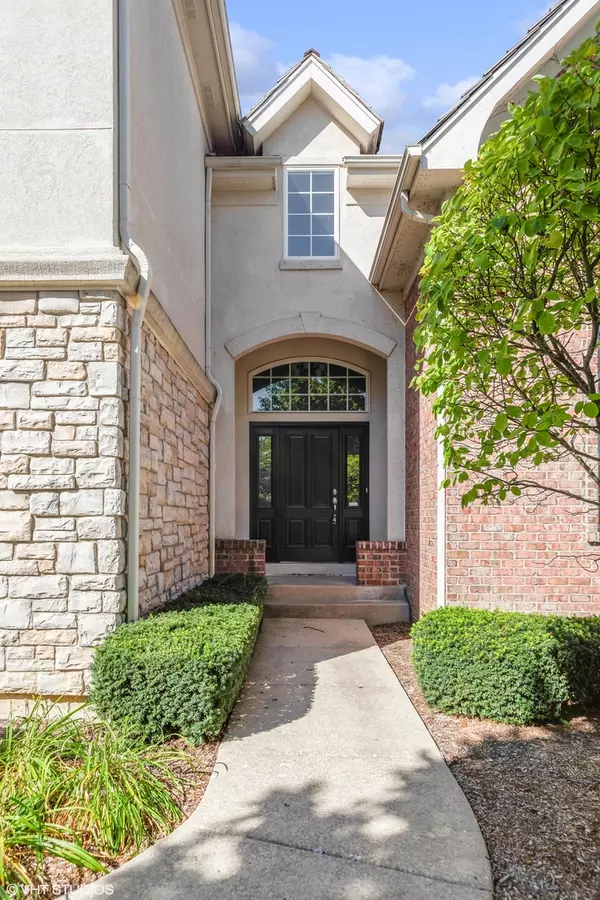$780,000
$799,000
2.4%For more information regarding the value of a property, please contact us for a free consultation.
4 Beds
3.5 Baths
3,800 SqFt
SOLD DATE : 10/19/2023
Key Details
Sold Price $780,000
Property Type Single Family Home
Sub Type Detached Single
Listing Status Sold
Purchase Type For Sale
Square Footage 3,800 sqft
Price per Sqft $205
Subdivision Estates At Inverness Ridge
MLS Listing ID 11884544
Sold Date 10/19/23
Style Colonial
Bedrooms 4
Full Baths 3
Half Baths 1
HOA Fees $222/mo
Year Built 2006
Annual Tax Amount $17,978
Tax Year 2021
Lot Dimensions INTEGRAL
Property Description
Welcome home to serenity and elegance! Nestled in the highly desirable Estates at Inverness Ridge, this extraordinary residence offers the perfect blend of tranquility and breathtaking views. As you step inside, you'll be greeted by a grand foyer adorned with a winding staircase and stunning custom hardwood flooring throughout the main level; Setting the tone for the elegance that lies within. The heart of this home is the immaculate white, gourmet kitchen, featuring an abundance of cabinets, a convenient island, double ovens, and gleaming stainless-steel appliances. It's a culinary masterpiece waiting for your creativity! There's a deck just off the kitchen, perfect for hosting barbeques and enjoying the outdoors. Entertain in style in the spacious formal living and dining rooms, or unwind in the 2-story family room, complete with a convenient, second staircase and a cozy fireplace, making it an inviting gathering place for family and friends! Working from home? You'll appreciate the thoughtfully designed office on the main level, ideal for productivity. A convenient laundry room and a tastefully appointed half bath complete the main floor. Upstairs, the oversized primary suite is a true sanctuary with dual closets and an adjoining flex room, offering endless possibilities for a private office, workout area, or a peaceful sitting room. How will you use this versatile space? Three additional bedrooms and two well-appointed bathrooms round out the second level, including a Jack and Jill setup-a perfect solution for busy households. The walkout basement presents a world of potential, limited only by your imagination. It's a blank canvas ready for customization and provides ample storage space for your convenience. This exceptional property is situated in a gated maintenance-free community, ensuring peace of mind and added security. It's more than just a home; it's a lifestyle. Don't miss out on the chance to call this remarkable residence your own.
Location
State IL
County Cook
Area Inverness
Rooms
Basement Full, Walkout
Interior
Interior Features Vaulted/Cathedral Ceilings, Hardwood Floors, First Floor Laundry, Walk-In Closet(s), Ceiling - 10 Foot
Heating Natural Gas, Forced Air, Zoned
Cooling Central Air, Zoned
Fireplaces Number 1
Fireplaces Type Gas Starter
Equipment Humidifier, Water-Softener Owned, Security System, Ceiling Fan(s), Sump Pump
Fireplace Y
Appliance Double Oven, Microwave, Dishwasher, High End Refrigerator, Stainless Steel Appliance(s), Wine Refrigerator
Exterior
Exterior Feature Deck
Parking Features Attached
Garage Spaces 3.0
Community Features Curbs, Gated, Street Lights, Street Paved
Roof Type Shake
Building
Sewer Public Sewer
Water Public
New Construction false
Schools
Elementary Schools Grove Avenue Elementary School
Middle Schools Barrington Middle School - Stati
High Schools Barrington High School
School District 220 , 220, 220
Others
HOA Fee Include Security, Lawn Care, Snow Removal
Ownership Condo
Special Listing Condition None
Read Less Info
Want to know what your home might be worth? Contact us for a FREE valuation!

Our team is ready to help you sell your home for the highest possible price ASAP

© 2024 Listings courtesy of MRED as distributed by MLS GRID. All Rights Reserved.
Bought with Megan OConnor • @properties Christie's International Real Estate
GET MORE INFORMATION
REALTOR®






