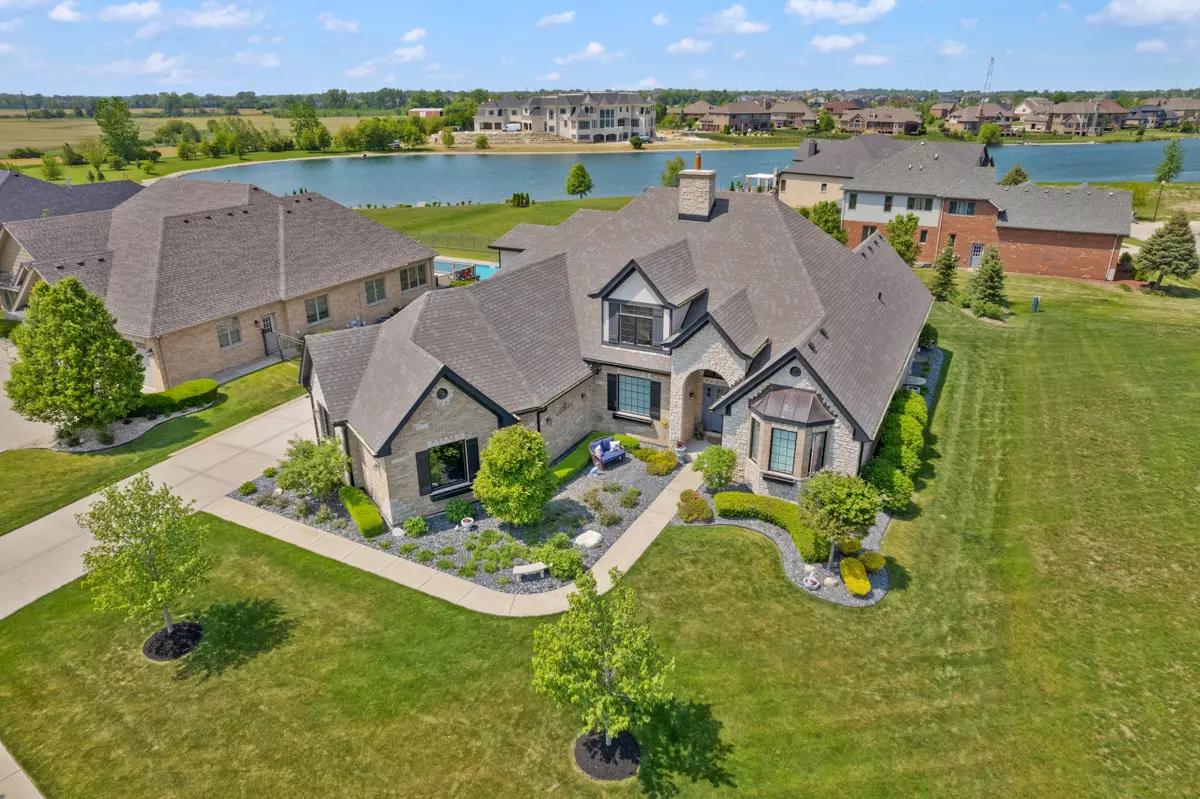$700,000
$749,000
6.5%For more information regarding the value of a property, please contact us for a free consultation.
3 Beds
3.5 Baths
3,700 SqFt
SOLD DATE : 10/24/2023
Key Details
Sold Price $700,000
Property Type Single Family Home
Sub Type Detached Single
Listing Status Sold
Purchase Type For Sale
Square Footage 3,700 sqft
Price per Sqft $189
Subdivision Five Oaks
MLS Listing ID 11870255
Sold Date 10/24/23
Bedrooms 3
Full Baths 3
Half Baths 1
HOA Fees $27/ann
Year Built 2014
Annual Tax Amount $11,310
Tax Year 2022
Lot Dimensions 105X200X42X63X194
Property Description
Spectacular brick and stone custom ranch with bonus loft in fabulous Five Oaks! Features include gorgeous entry with upscale front door and sidelights! Stunning foyer with elevated ceiling, wide plank hardwood floors and custom staircase! Amazing study/library with double glass French doors, custom fireplace, built in bookcases, over sized window, recessed lighting and wide plank hardwood flooring! Incredible family/great room with huge double beamed ceiling, floor to ceiling stone fireplace and wide plank hardwood floor! Gorgeous columned entry into the formal dining room with tray ceiling, crown molding, wainscotting and triple panel window! Gorgeous kitchen features granite counter tops, custom maple cabinets, center island, pantry, triple sink, double oven, recessed lighting, spacious eating area with triple panel window and glass slider service door to the yard! Huge primary bedroom includes a trey ceiling, triple oversized windows, walk in closet and hardwood floor! Primary bath suite features a walk in shower including body sprays, whirlpool, water closet, raised vanity with granite and dual sinks! Two additional main level bedrooms, each with attached baths! Large main level laundry room with tons of cabinetry and counter space and laundry sink! Beautiful powder room includes raised vanity with granite top! Sideload 3 .5 car heated smart system garage! Full unfinished basement with elevated ceiling and rough bath! Fantastic loft area with laminate floor & ceiling fan! Huge convenient walk on attic! Professional landscape includes sprinkler system and paver patio with beautiful lake views! Three furnaces! Two central air units! 75 Gallon high efficiency water heater! Dual Humidifiers! Water softener and water treatment system! 200 Amp service! Two panel white doors & trim!
Location
State IL
County Will
Area Frankfort
Rooms
Basement Full
Interior
Interior Features Vaulted/Cathedral Ceilings, Hardwood Floors, First Floor Bedroom, First Floor Laundry, First Floor Full Bath, Built-in Features, Walk-In Closet(s)
Heating Natural Gas, Forced Air, Sep Heating Systems - 2+
Cooling Central Air
Fireplaces Number 2
Fireplaces Type Heatilator
Equipment Humidifier, Water-Softener Owned, TV-Cable, Security System, CO Detectors, Ceiling Fan(s), Sump Pump, Sprinkler-Lawn, Water Heater-Gas
Fireplace Y
Appliance Double Oven, Microwave, Dishwasher, Refrigerator, Washer, Dryer, Disposal, Cooktop, Water Softener Owned
Laundry In Unit, Sink
Exterior
Exterior Feature Brick Paver Patio, Storms/Screens
Parking Features Attached
Garage Spaces 3.5
Community Features Curbs, Sidewalks, Street Lights, Street Paved
Roof Type Asphalt
Building
Lot Description Landscaped, Water View
Sewer Public Sewer
Water Public
New Construction false
Schools
School District 207U , 207U, 207U
Others
HOA Fee Include Insurance, Other
Ownership Fee Simple
Special Listing Condition None
Read Less Info
Want to know what your home might be worth? Contact us for a FREE valuation!

Our team is ready to help you sell your home for the highest possible price ASAP

© 2025 Listings courtesy of MRED as distributed by MLS GRID. All Rights Reserved.
Bought with Mary Derman • Keller Williams Preferred Rlty
GET MORE INFORMATION
REALTOR®






