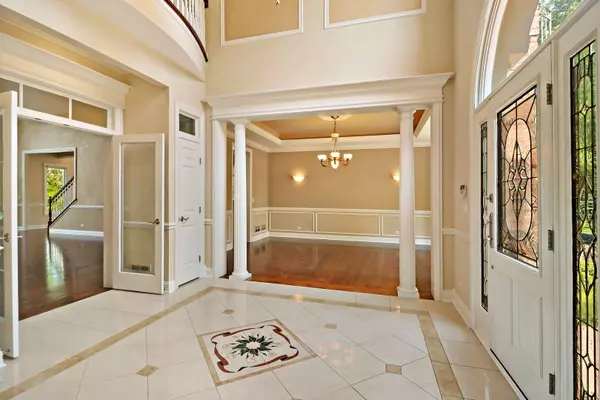$1,100,000
$1,275,000
13.7%For more information regarding the value of a property, please contact us for a free consultation.
5 Beds
4.5 Baths
7,248 SqFt
SOLD DATE : 11/14/2023
Key Details
Sold Price $1,100,000
Property Type Single Family Home
Sub Type Detached Single
Listing Status Sold
Purchase Type For Sale
Square Footage 7,248 sqft
Price per Sqft $151
Subdivision Sanctuary Of Inverness
MLS Listing ID 11793065
Sold Date 11/14/23
Bedrooms 5
Full Baths 4
Half Baths 1
HOA Fees $120/ann
Year Built 2001
Annual Tax Amount $24,464
Tax Year 2021
Lot Size 0.922 Acres
Lot Dimensions 132.2X190.7X200.9X107.1X301.2
Property Description
Don't miss out on this custom built hidden gem located on a private lot in a cul-de-sac but yet still close to everything! Very bright home with beautiful tall windows, 10' ceilings and hardwood flooring throught first floor including the master suite which has a spa-like bathroom with a large closet with custom shelving. Also, on the first floor is a nicely tucked away extra large mudroom, private office, 2 story Greatroom with a wet bar and an open kitchen with high-end stainless steel applicances. The second floor offers 3 large bedrooms with an en suite and a jack n jill bath between the other two bedrooms. An oversized loft and hardwood thoughtout completes the second floor. In addition to all this house already offers, the well finished walk-out lower level has a full bar, wine cellar, theater, bedroom with full bath, exercise room and still has tons of storage space. Outside you'll find an extensive brick paver patio with a built-in grill and fireplace as well as a brand new driveway and lifetime roof. So much detail and excellence about this home that you don't want to miss and it's move-in ready!!
Location
State IL
County Cook
Area Inverness
Rooms
Basement Walkout
Interior
Heating Natural Gas, Forced Air, Sep Heating Systems - 2+
Cooling Central Air, Zoned
Fireplaces Number 2
Equipment Humidifier, Water-Softener Owned, TV-Cable, Sprinkler-Lawn
Fireplace Y
Appliance Double Oven, Microwave, Dishwasher, Refrigerator, Bar Fridge, Washer, Dryer, Disposal
Exterior
Parking Features Attached
Garage Spaces 3.0
Building
Sewer Septic-Private
Water Private Well
New Construction false
Schools
Elementary Schools Grove Avenue Elementary School
Middle Schools Barrington Middle School Prairie
High Schools Barrington High School
School District 220 , 220, 220
Others
HOA Fee Include Insurance
Ownership Fee Simple
Special Listing Condition None
Read Less Info
Want to know what your home might be worth? Contact us for a FREE valuation!

Our team is ready to help you sell your home for the highest possible price ASAP

© 2024 Listings courtesy of MRED as distributed by MLS GRID. All Rights Reserved.
Bought with Megan OConnor • @properties Christie's International Real Estate
GET MORE INFORMATION
REALTOR®






