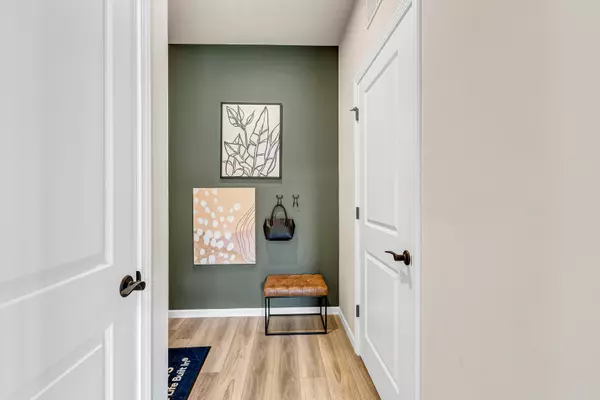$545,387
$550,387
0.9%For more information regarding the value of a property, please contact us for a free consultation.
2 Beds
2 Baths
2,092 SqFt
SOLD DATE : 11/15/2023
Key Details
Sold Price $545,387
Property Type Single Family Home
Sub Type Detached Single
Listing Status Sold
Purchase Type For Sale
Square Footage 2,092 sqft
Price per Sqft $260
Subdivision Trillium Farm
MLS Listing ID 11693893
Sold Date 11/15/23
Bedrooms 2
Full Baths 2
HOA Fees $214/mo
Year Built 2021
Tax Year 2021
Lot Dimensions 60X120
Property Description
Welcome home to Trillium Farm in Winfield! A beautiful 55+ community of thoughtfully designed homes with a low maintenance lifestyle. EXCITING OPPORTUNITY TO OWN THE BUILDER'S MODEL HOME! The Ascend open floor plan lets plenty of sunshine in with ample windows. Enjoy your patio or take your morning coffee in the bright airy sunroom. Preparing meals is easy in the WOW kitchen that takes center stage with SS appliances, a beautiful tile backsplash, hooded vent, granite countertops, 42-inch maple cabinets and walk-in pantry. Upgraded vinyl plank floors in main areas. Enjoy your privacy in the Owner's retreat with HUGE walk-in closet and tile shower plus comfort-height vanities. You have additional living space with a flex room to use as you want - office, den, guest room! Our Designer's Touch includes interior two-tone custom paint plus upgraded lighting and brushed nickel finishes throughout. Your owner's bedroom features a bay window. Tired of doing chores and ready to have some free time? Trillium Farm offers Low maintenance living, snow removal, lawn care, weed control, mulch maintenance, sealcoating, trash removal and more in and it is all included with your HOA. Homesite 49. Move in 4th quarter2023 - this gives you plenty of time to get ready to move! BUY/COMMIT NOW AND CLOSE/MOVE IN LATE 2023. All wall art, light fixtures and are rugs are included!
Location
State IL
County Du Page
Area Winfield
Rooms
Basement None
Interior
Interior Features First Floor Bedroom, First Floor Laundry, First Floor Full Bath, Walk-In Closet(s)
Heating Natural Gas
Cooling Central Air
Fireplace N
Appliance Range, Microwave, Dishwasher, Disposal, Stainless Steel Appliance(s), Range Hood
Exterior
Exterior Feature Patio
Parking Features Attached
Garage Spaces 2.0
Building
Sewer Public Sewer
Water Public
New Construction false
Schools
High Schools Community High School
School District 34 , 34, 94
Others
HOA Fee Include Lawn Care,Snow Removal
Ownership Fee Simple w/ HO Assn.
Special Listing Condition Home Warranty
Read Less Info
Want to know what your home might be worth? Contact us for a FREE valuation!

Our team is ready to help you sell your home for the highest possible price ASAP

© 2024 Listings courtesy of MRED as distributed by MLS GRID. All Rights Reserved.
Bought with Exclusive Agency • NON MEMBER
GET MORE INFORMATION
REALTOR®






