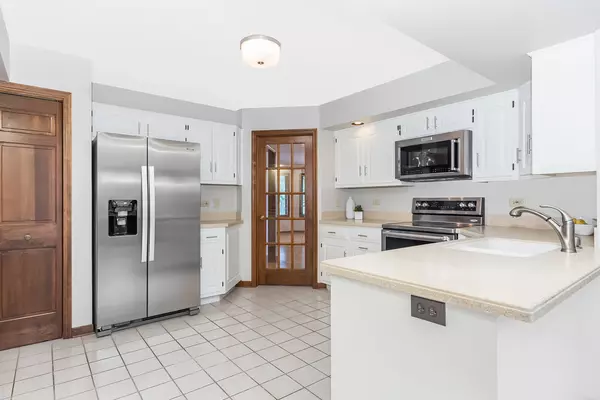$649,000
$649,000
For more information regarding the value of a property, please contact us for a free consultation.
4 Beds
3 Baths
2,605 SqFt
SOLD DATE : 11/16/2023
Key Details
Sold Price $649,000
Property Type Single Family Home
Sub Type Detached Single
Listing Status Sold
Purchase Type For Sale
Square Footage 2,605 sqft
Price per Sqft $249
Subdivision Danada East
MLS Listing ID 11898350
Sold Date 11/16/23
Bedrooms 4
Full Baths 3
Year Built 1990
Annual Tax Amount $12,416
Tax Year 2022
Lot Size 10,890 Sqft
Lot Dimensions 10890
Property Description
Come visit this custom RANCH home in DANADA EAST! Curb appeal will be sure to impress with brick exterior, paver patio driveway/walkway, professional landscaping, and .25-acre lot. Step into the large foyer with tray ceilings and NEW lighting, which is adjacent to the formal dining room and mudroom with oversized walk-in closet. Spacious living room is open to the family room or can be converted to a private room/office by closing the French and pocket doors. Family room showcases a vaulted ceiling with beam and cozy, stone gas fireplace. Kitchen has newly refreshed, white cabinetry, NEW hardware/lighting, NEW refrigerator, stainless steel appliances, pantry, and large eat-in space. Enjoy your morning coffee in the 3-season room with floor to ceiling windows and access to the paver patio and private outdoor space. Unique floor plan offers first floor living: including, 3 bedrooms and 2 full bathrooms with 4th bedroom and full bathroom on the second level. Primary bedroom is tucked away for privacy and features hardwood flooring, NEW lighting, private bath with dual sinks, separate bath and walk-in shower and spacious walk-in closet. Two additional bedrooms and a full bathroom round out the main floor. The 4th bedroom/loft space (27' x 12') and full bathroom are located on the 2nd floor and include a walk-in closet, two additional closets, three skylights, and full bathroom which is perfect for guest suite, work-at-home area, or HS/college student. NEW: interior paint (2023), lighting, hardware, and refrigerator. Top Rated School District 200. Conveniently located near Gables Park with playground, playing fields, soccer, tennis courts, basketball courts, and walking trails. Minutes from I-88, 355, and 3 miles to Metra for your convenient morning commute. Morton Arboretum, College of DuPage, Herrick Lake, Danada Farms, Prairie Path, Arrowhead Golf, and historic downtown Wheaton are near. Welcome home!
Location
State IL
County Du Page
Area Wheaton
Rooms
Basement Partial
Interior
Interior Features Vaulted/Cathedral Ceilings, Skylight(s), Hardwood Floors, Solar Tubes/Light Tubes, First Floor Bedroom, First Floor Laundry, First Floor Full Bath, Walk-In Closet(s), Beamed Ceilings, Separate Dining Room, Some Storm Doors, Pantry
Heating Natural Gas
Cooling Central Air
Fireplaces Number 1
Fireplaces Type Gas Log, Gas Starter
Fireplace Y
Appliance Range, Microwave, Dishwasher, Refrigerator, Washer, Dryer, Disposal, Stainless Steel Appliance(s)
Exterior
Exterior Feature Brick Paver Patio, Storms/Screens
Parking Features Attached
Garage Spaces 2.0
Community Features Park, Sidewalks, Street Lights, Street Paved
Roof Type Asphalt
Building
Lot Description Landscaped
Sewer Public Sewer
Water Public
New Construction false
Schools
Elementary Schools Wiesbrook Elementary School
Middle Schools Hubble Middle School
High Schools Wheaton Warrenville South H S
School District 200 , 200, 200
Others
HOA Fee Include None
Ownership Fee Simple
Special Listing Condition None
Read Less Info
Want to know what your home might be worth? Contact us for a FREE valuation!

Our team is ready to help you sell your home for the highest possible price ASAP

© 2024 Listings courtesy of MRED as distributed by MLS GRID. All Rights Reserved.
Bought with Kristi Gorski • DPG RE Corp.
GET MORE INFORMATION
REALTOR®






