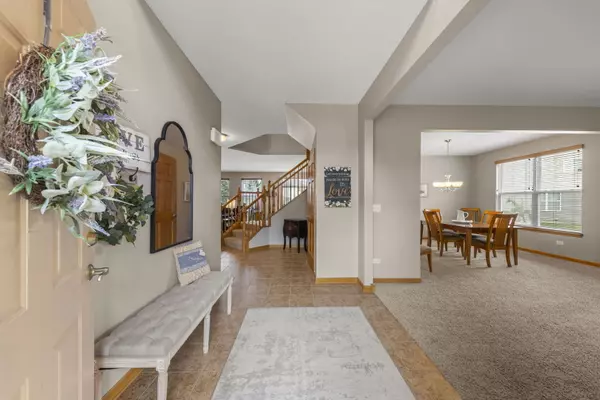$472,000
$470,000
0.4%For more information regarding the value of a property, please contact us for a free consultation.
4 Beds
4.5 Baths
3,742 SqFt
SOLD DATE : 11/15/2023
Key Details
Sold Price $472,000
Property Type Single Family Home
Sub Type Detached Single
Listing Status Sold
Purchase Type For Sale
Square Footage 3,742 sqft
Price per Sqft $126
Subdivision Neustoneshire
MLS Listing ID 11891191
Sold Date 11/15/23
Style Contemporary
Bedrooms 4
Full Baths 4
Half Baths 1
HOA Fees $22/ann
Year Built 2007
Annual Tax Amount $9,673
Tax Year 2022
Lot Size 9,583 Sqft
Lot Dimensions 9432
Property Description
Welcome Home to your new Exquisite Stone Faced Elevation 5 + 1 Bedroom home that includes a 1st floor Bedroom/Office for an In Law Suite accommodation with a Huge Shared Wall Bathroom that can be converted into a Full Bathroom that already has the Tub/Shower hook ups inside the wall. Huge Familyroom connected to the Eat-in Extended Kitchen that is very inviting and brings comfort to large families and entertaining friends! Outside the sliding glass window opens up to a beautiful brick paver patio with a built-in fireplace to enjoy the late summer and fall evenings with a vinyl fenced in backyard. On the 2nd floor you have 4 huge bedrooms that all have their own Walk-In-Closet with the exception of 1 Bedroom. Bedrooms 3 & 4 share a Jack & Jill Full Bathroom plus there is still a separate bathroom that could be used those that may be lounging in the exceptionally large loft that could also be converted into yet another Bedroom that would total up to potentially 6 Above Grade Bedrooms! If that wasn't enough the Enormous 15x 27 Master Bedroom boasts of a live in WIC and a Beautiful Bathroom Suite! The Full Basement is Finished that is a recreation area and could also be yet another bedroom that also does have a Full Bathroom. There's really nothing that this home doesn't have! There's an extended brick paver driveway that leads up to the 3 car garage! Newer Appliances, New HVAC System, New Painting Throughout the Home! The Minooka School District Jones Elementary School is only couple of miles away!
Location
State IL
County Kendall
Area Joliet
Rooms
Basement Full
Interior
Heating Electric
Cooling Central Air, Zoned
Equipment Humidifier, CO Detectors, Ceiling Fan(s), Sump Pump, Backup Sump Pump;, Water Heater-Gas
Fireplace N
Appliance Double Oven, Microwave, Dishwasher, Refrigerator, High End Refrigerator, Washer, Dryer, Disposal
Laundry Electric Dryer Hookup, In Unit
Exterior
Exterior Feature Patio, Brick Paver Patio, Fire Pit
Parking Features Attached
Garage Spaces 3.0
Community Features Sidewalks, Street Lights, Street Paved
Roof Type Asphalt
Building
Lot Description Cul-De-Sac
Sewer Public Sewer
Water Public
New Construction false
Schools
Elementary Schools Jones Elementary School
Middle Schools Minooka Junior High School
High Schools Minooka Community High School
School District 201 , 201, 111
Others
HOA Fee Include Insurance,Other
Ownership Fee Simple w/ HO Assn.
Special Listing Condition None
Read Less Info
Want to know what your home might be worth? Contact us for a FREE valuation!

Our team is ready to help you sell your home for the highest possible price ASAP

© 2024 Listings courtesy of MRED as distributed by MLS GRID. All Rights Reserved.
Bought with Robert Vergo • Karges Realty
GET MORE INFORMATION

REALTOR®






