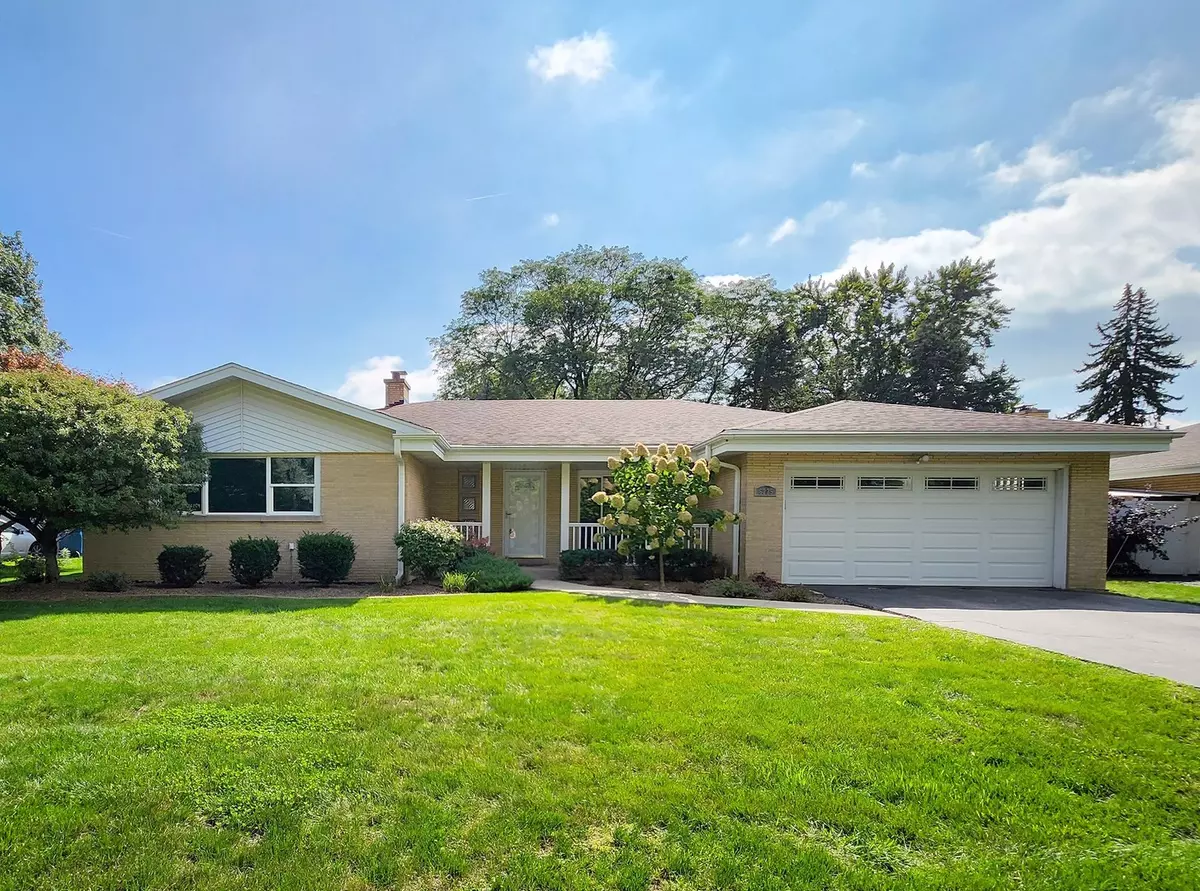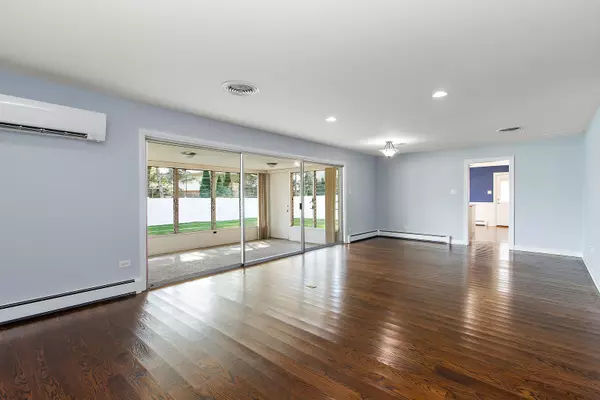$385,000
$389,900
1.3%For more information regarding the value of a property, please contact us for a free consultation.
2 Beds
2 Baths
1,930 SqFt
SOLD DATE : 12/01/2023
Key Details
Sold Price $385,000
Property Type Single Family Home
Sub Type Detached Single
Listing Status Sold
Purchase Type For Sale
Square Footage 1,930 sqft
Price per Sqft $199
MLS Listing ID 11912289
Sold Date 12/01/23
Style Ranch
Bedrooms 2
Full Baths 2
Year Built 1960
Annual Tax Amount $5,888
Tax Year 2022
Lot Dimensions 81 X 123
Property Description
Spectacular! True "No Step" Ranch home was completely remodeled! At nearly 2,000 sq. ft., this very spacious home features BIG rooms, Beautiful Baths, lots of light, gleaming Hardwood flooring throughout, and the perfect "Flex" floor plan. The Bedrooms are so large it's like having two Master Bedrooms! Entering through a 20' long Covered Front Porch, the Entry Foyer leads to the spacious main Family Living Areas, bordered by a dramatic wall of patio doors which open to an Awesome "Florida Room" and the BIG fenced yard! The Spacious Den off of the front entry would also be ideal as a 3rd Bedroom/Guest Room, Home Office, or anything you need the space for! The home has highly desired radiant heat, plus central A/C. For even more efficiency & comfort, a "mini-split" system providing zoned heating & cooling was added to the spacious Main Living area! This owner thought of everything. The Boiler was just replaced in 2019, and the Roof shingles in 2013. There's a deep 2 Car Attached Garage, too. If you are looking for quality "one-level" living with no stairs and an awesome private yard, you won't find a better opportunity than this Classy Ranch!
Location
State IL
County Cook
Area Palos Heights
Rooms
Basement None
Interior
Interior Features Hardwood Floors, First Floor Bedroom, First Floor Laundry, First Floor Full Bath, Pantry
Heating Natural Gas
Cooling Central Air
Fireplaces Number 1
Fireplaces Type Gas Log
Equipment Sprinkler-Lawn
Fireplace Y
Appliance Range, Microwave, Dishwasher, Refrigerator, Washer, Dryer
Laundry Sink
Exterior
Exterior Feature Patio
Parking Features Attached
Garage Spaces 2.5
Roof Type Asphalt
Building
Lot Description Fenced Yard
Sewer Public Sewer
Water Lake Michigan
New Construction false
Schools
High Schools A B Shepard High School (Campus
School District 128 , 128, 218
Others
HOA Fee Include None
Ownership Fee Simple
Special Listing Condition None
Read Less Info
Want to know what your home might be worth? Contact us for a FREE valuation!

Our team is ready to help you sell your home for the highest possible price ASAP

© 2024 Listings courtesy of MRED as distributed by MLS GRID. All Rights Reserved.
Bought with Agnes Jastrzebski • Realty One Group Heartland
GET MORE INFORMATION
REALTOR®






