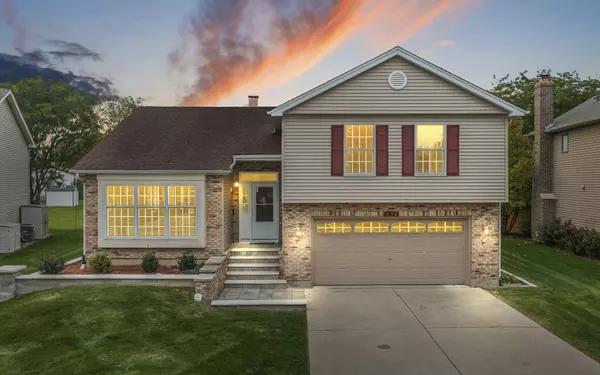$424,000
$424,900
0.2%For more information regarding the value of a property, please contact us for a free consultation.
3 Beds
2.5 Baths
2,146 SqFt
SOLD DATE : 12/11/2023
Key Details
Sold Price $424,000
Property Type Single Family Home
Sub Type Detached Single
Listing Status Sold
Purchase Type For Sale
Square Footage 2,146 sqft
Price per Sqft $197
MLS Listing ID 11911871
Sold Date 12/11/23
Bedrooms 3
Full Baths 2
Half Baths 1
Year Built 1990
Annual Tax Amount $8,869
Tax Year 2022
Lot Size 10,890 Sqft
Lot Dimensions 74X139
Property Description
Please come and explore this beautiful home, brimming with numerous upgrades and special features. Step into an inviting, open-plan layout with stunning vaulted ceilings and large bright windows in your formal living room and dining room. The spacious, updated eat-in kitchen boasts a brand-new Calacutta quartz countertop, complemented by white soft-close cabinet doors, stainless steel appliances, a peninsula, white tiled backsplash, a convenient planning area, and a pantry. It all flows seamlessly into the expansive family room with its vaulted ceilings, brick fireplace, and sliding glass doors that lead to a fabulous private yard backing onto a wide-open space. Here, you'll find a two-tier deck and a charming pergola. This home offers three to four bedrooms (the primary bedroom was converted into a three-bedroom layout but can easily be converted back to a four-bedroom configuration). The primary bedroom includes a generous walk-in closet with organizers and a private bath featuring a skylight, a whirlpool tub, and a separate shower. The finished basement is perfect for entertaining, offering ample space for recreation, office activities, and storage. Other notable features include newer stainless steel appliances, an energy-efficient patio door, plush carpets in the bedrooms, a storm door, and an attic fan - all installed within the last three to six years. The interior boasts fresh updates like new six-panel doors and hardware (as of September 2023), as well as a new Unilock stone-paved entryway. The professionally landscaped yard showcases stunning retaining walls and borders. Additionally, the home features an oversized 2.5-car garage with storage shelves, a bonus closet, and an upgraded, quieter, smart garage door opener that can be monitored and controlled from your smartphone. Throughout the house, you'll find freshly painted walls, gleaming hardwood solid floors, a high-efficiency furnace, AC system, and an architectural roof. This meticulously maintained residence is conveniently located in Bartlett High School and is a sought-after area just minutes away from commuter Metra stations, shopping centers, parks, and highway access. It's also approximately 30 minutes from O'Hare airport. Don't let this opportunity pass you by!
Location
State IL
County Du Page
Area Bartlett
Rooms
Basement Partial
Interior
Interior Features Vaulted/Cathedral Ceilings, Hardwood Floors
Heating Natural Gas, Forced Air
Cooling Central Air
Fireplaces Number 1
Fireplace Y
Appliance Range, Microwave, Dishwasher, Refrigerator, Washer, Dryer, Disposal, Stainless Steel Appliance(s)
Exterior
Exterior Feature Deck, Storms/Screens
Parking Features Attached
Garage Spaces 2.0
Roof Type Asphalt
Building
Lot Description Landscaped, Backs to Open Grnd, Sidewalks
Sewer Public Sewer
Water Public
New Construction false
Schools
Elementary Schools Centennial School
Middle Schools East View Middle School
High Schools Bartlett High School
School District 46 , 46, 46
Others
HOA Fee Include None
Ownership Fee Simple
Special Listing Condition None
Read Less Info
Want to know what your home might be worth? Contact us for a FREE valuation!

Our team is ready to help you sell your home for the highest possible price ASAP

© 2025 Listings courtesy of MRED as distributed by MLS GRID. All Rights Reserved.
Bought with Shane Crawford • RE/MAX Central Inc.
GET MORE INFORMATION
REALTOR®






